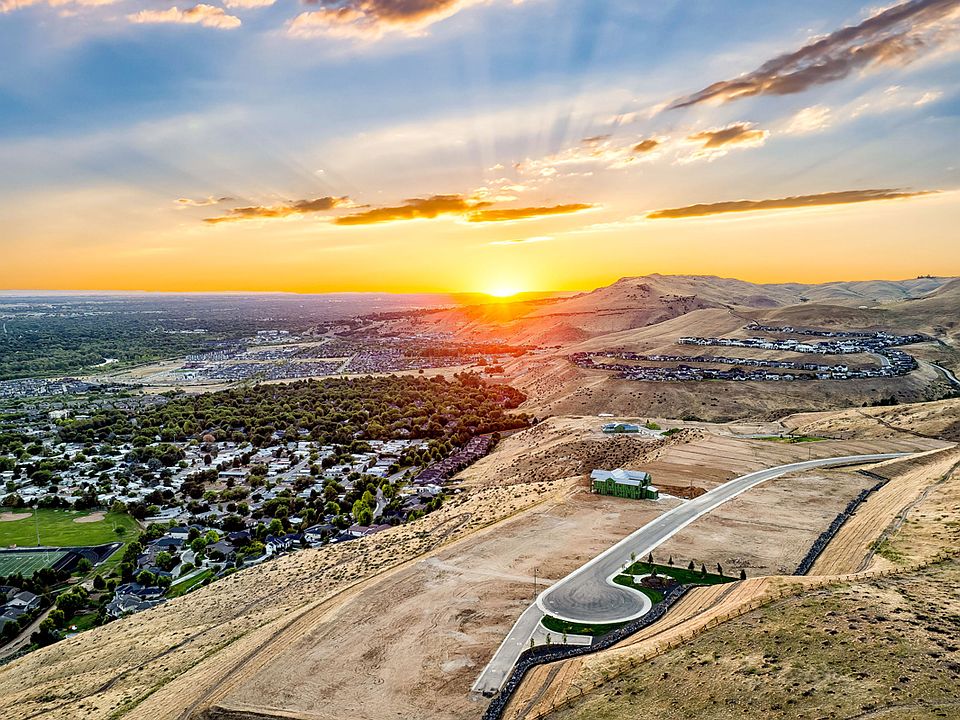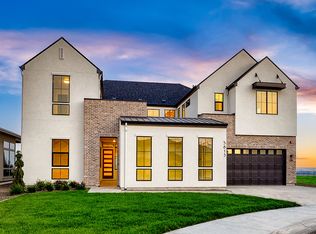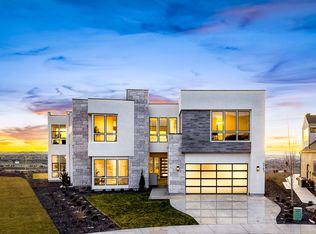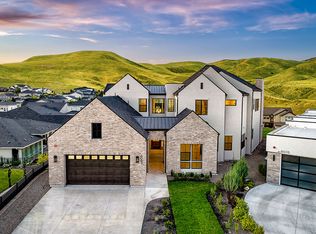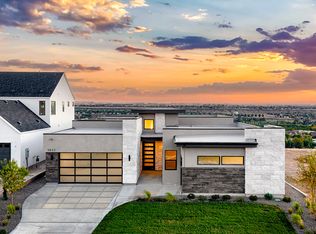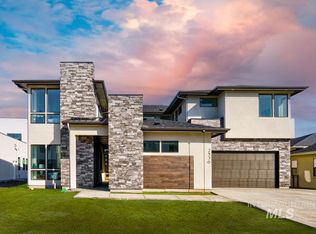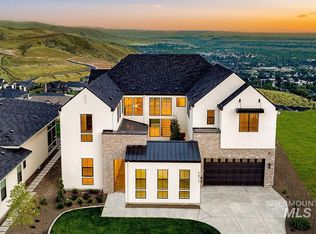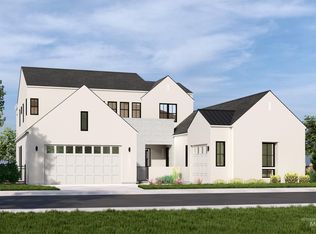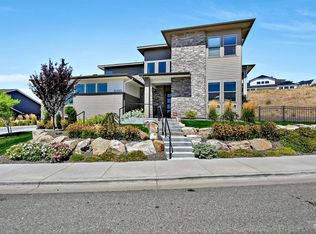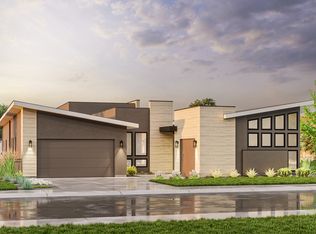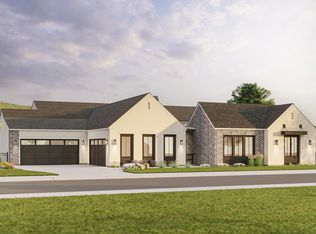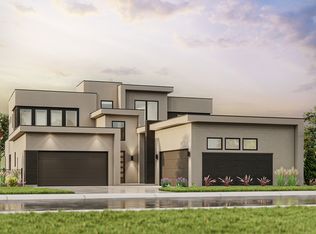Buildable plan: Rosato, Harris Ridge, Boise, ID 83716
Buildable plan
This is a floor plan you could choose to build within this community.
View move-in ready homesWhat's special
- 98 |
- 6 |
Travel times
Schedule tour
Select your preferred tour type — either in-person or real-time video tour — then discuss available options with the builder representative you're connected with.
Facts & features
Interior
Bedrooms & bathrooms
- Bedrooms: 5
- Bathrooms: 5
- Full bathrooms: 4
- 1/2 bathrooms: 1
Heating
- Natural Gas, Forced Air
Cooling
- Central Air
Features
- In-Law Floorplan, Wired for Data, Walk-In Closet(s)
- Windows: Double Pane Windows
- Has fireplace: Yes
Interior area
- Total interior livable area: 4,535 sqft
Video & virtual tour
Property
Parking
- Total spaces: 4
- Parking features: Attached
- Attached garage spaces: 4
Features
- Levels: 2.0
- Stories: 2
- Patio & porch: Patio
Construction
Type & style
- Home type: SingleFamily
- Property subtype: Single Family Residence
Materials
- Roof: Asphalt,Composition
Condition
- New Construction
- New construction: Yes
Details
- Builder name: Boise Hunter Homes
Community & HOA
Community
- Security: Fire Sprinkler System
- Subdivision: Harris Ridge
Location
- Region: Boise
Financial & listing details
- Price per square foot: $408/sqft
- Date on market: 11/11/2025
About the community
Source: Boise Hunter Homes
8 homes in this community
Available homes
| Listing | Price | Bed / bath | Status |
|---|---|---|---|
| 5805 E Prominence Ct | $1,935,000 | 5 bed / 5 bath | Available |
| 5801 E Prominence Ct | $1,955,000 | 5 bed / 5 bath | Available |
| 5833 E Prominence Dr | $2,213,283 | 4 bed / 4 bath | Available |
| 5861 E Prominence Dr | $2,420,000 | 4 bed / 5 bath | Available |
| 6165 E Prominence Ct | $2,514,707 | 4 bed / 5 bath | Available |
| 6178 E Prominence Dr | $2,528,715 | 4 bed / 5 bath | Available |
| 6169 E Prominence Ct | $2,673,042 | 5 bed / 5 bath | Available |
| 5825 E Prominence Ct | $2,686,500 | 5 bed / 6 bath | Available |
Source: Boise Hunter Homes
Contact builder

By pressing Contact builder, you agree that Zillow Group and other real estate professionals may call/text you about your inquiry, which may involve use of automated means and prerecorded/artificial voices and applies even if you are registered on a national or state Do Not Call list. You don't need to consent as a condition of buying any property, goods, or services. Message/data rates may apply. You also agree to our Terms of Use.
Learn how to advertise your homesEstimated market value
Not available
Estimated sales range
Not available
Not available
Price history
| Date | Event | Price |
|---|---|---|
| 3/5/2025 | Price change | $1,850,000-7.5%$408/sqft |
Source: | ||
| 1/3/2025 | Listed for sale | $2,000,000$441/sqft |
Source: | ||
Public tax history
Monthly payment
Neighborhood: Harris Ranch
Nearby schools
GreatSchools rating
- 10/10Adams Elementary SchoolGrades: PK-6Distance: 3.8 mi
- 8/10East Junior High SchoolGrades: 7-9Distance: 0.6 mi
- 9/10Timberline High SchoolGrades: 10-12Distance: 3.3 mi
Schools provided by the builder
- Elementary: Dallas Harris
- Middle: East Jr
- High: Timberline
- District: Boise School District #1
Source: Boise Hunter Homes. This data may not be complete. We recommend contacting the local school district to confirm school assignments for this home.
