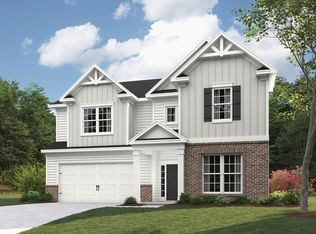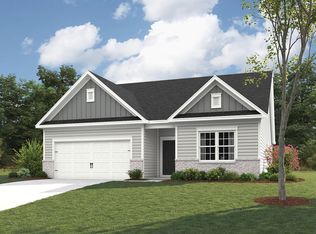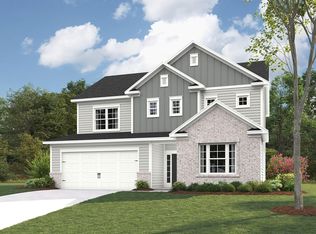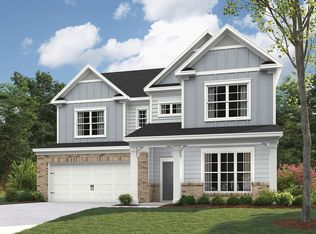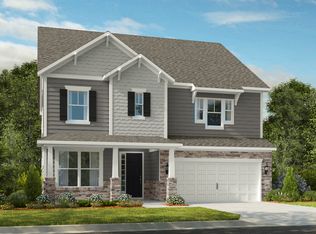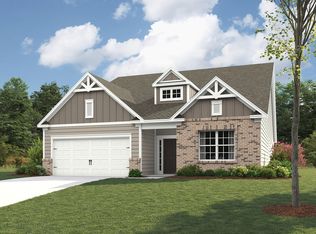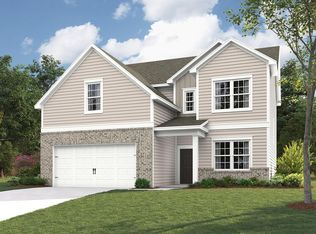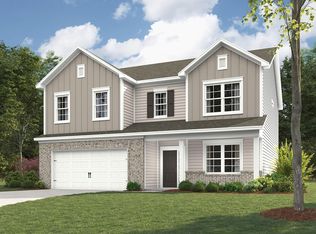Buildable plan: Kingston, Harris Farms, Mooresville, NC 28115
Buildable plan
This is a floor plan you could choose to build within this community.
View move-in ready homesWhat's special
- 133 |
- 6 |
Travel times
Schedule tour
Select your preferred tour type — either in-person or real-time video tour — then discuss available options with the builder representative you're connected with.
Facts & features
Interior
Bedrooms & bathrooms
- Bedrooms: 4
- Bathrooms: 4
- Full bathrooms: 3
- 1/2 bathrooms: 1
Interior area
- Total interior livable area: 3,398 sqft
Video & virtual tour
Property
Parking
- Total spaces: 2
- Parking features: Garage
- Garage spaces: 2
Features
- Levels: 2.0
- Stories: 2
Construction
Type & style
- Home type: SingleFamily
- Property subtype: Single Family Residence
Condition
- New Construction
- New construction: Yes
Details
- Builder name: Empire Homes
Community & HOA
Community
- Subdivision: Harris Farms
HOA
- Has HOA: Yes
- HOA fee: $67 monthly
Location
- Region: Mooresville
Financial & listing details
- Price per square foot: $161/sqft
- Date on market: 12/26/2025
About the community
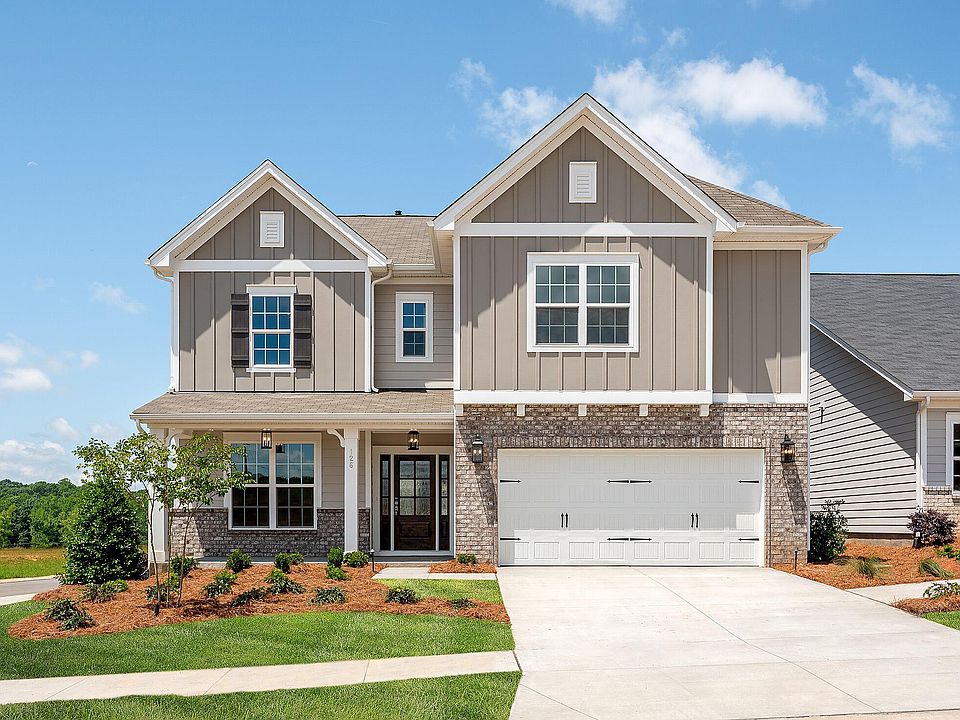
SAVE UP TO $55,000
Build and save up to $45,000 in Flex Cash; use for design options if you build, or closing costs. On quick move-in homes, save up to $25,000 in Flex Cash. Plus finance through a preferred lender and save up to $10,000 on closing costs.Source: Empire Homes
2 homes in this community
Available homes
| Listing | Price | Bed / bath | Status |
|---|---|---|---|
| 119 Tonbridge Way #Haf0033 | $544,900 | 4 bed / 3 bath | Available |
| 102 Oakham Pl #Haf0026 | $586,394 | 5 bed / 4 bath | Available |
Source: Empire Homes
Contact builder

By pressing Contact builder, you agree that Zillow Group and other real estate professionals may call/text you about your inquiry, which may involve use of automated means and prerecorded/artificial voices and applies even if you are registered on a national or state Do Not Call list. You don't need to consent as a condition of buying any property, goods, or services. Message/data rates may apply. You also agree to our Terms of Use.
Learn how to advertise your homesEstimated market value
Not available
Estimated sales range
Not available
$3,126/mo
Price history
| Date | Event | Price |
|---|---|---|
| 10/27/2025 | Price change | $548,400-0.3%$161/sqft |
Source: | ||
| 5/19/2025 | Listed for sale | $549,900$162/sqft |
Source: | ||
Public tax history
SAVE UP TO $55,000
Build and save up to $45,000 in Flex Cash; use for design options if you build, or closing costs. On quick move-in homes, save up to $25,000 in Flex Cash. Plus finance through a preferred lender and save up to $10,000 on closing costs.Source: Empire HomesMonthly payment
Neighborhood: 28115
Nearby schools
GreatSchools rating
- 5/10Mooresville IntermediateGrades: 4-6Distance: 0.9 mi
- 9/10Mooresville MiddleGrades: 7-8Distance: 0.7 mi
- 8/10Mooresville Senior HighGrades: 9-12Distance: 1.1 mi
Schools provided by the builder
- Elementary: South Elementary School
- Middle: Mooresville Middle School
- High: Mooresville High School
- District: Mooresville Graded School District
Source: Empire Homes. This data may not be complete. We recommend contacting the local school district to confirm school assignments for this home.
