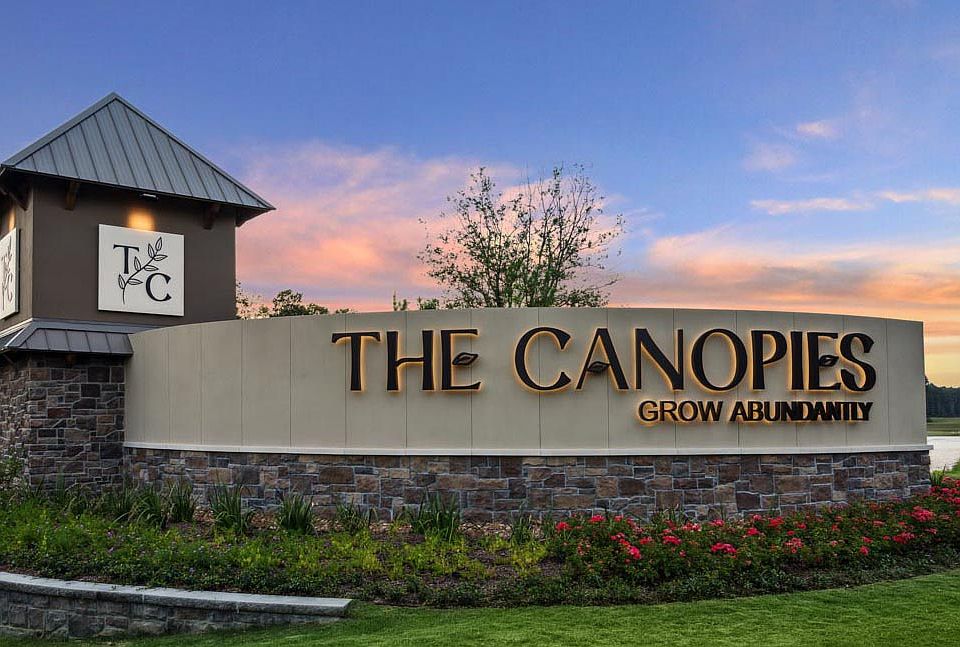It is our pleasure to welcome you to the X40I/Texas Cali plan, located in Harrington Trails at the Canopies! This single-story house includes four bedrooms, two bathrooms, and a two-car garage. The house spans 1,796 square feet and will be a lovely home for you and your family!
As you enter the home, you become aware of the two secondary bedrooms and the secondary bathroom near the foyer. The two secondary bedrooms each have carpet flooring, a tall closet, and a bright window that illuminates the rooms. In between the two bedrooms is the secondary bathroom, complete with vinyl floors, a linen nook, and a tub/shower combo.
Continuing through the home, you will find the utility room and third secondary bedroom on the other side of the foyer. The utility room has vinyl flooring and space for storage while the third secondary bedroom is complete with carpet flooring, a bright window, and a tall closet. This secondary bedroom can serve as an office, movie room, or playroom instead of a bedroom if desired.
Venturing forward, you arrive in the dining room, family room, and L-shaped kitchen. This is an open concept living and dining space, making hosting celebrations for family and friends a breeze. The vinyl floors and bright windows make this area of the house glow, giving the space a comforting and inviting air. The kitchen is furnished with stainless-steel appliances, a kitchen island, and a tall pantry.
The primary bedroom can be accessed via the family room. This bedroom ha
New construction
from $284,990
Buildable plan: Texas Cali, Harrington Trails at The Canopies, New Caney, TX 77357
4beds
1,796sqft
Single Family Residence
Built in 2025
-- sqft lot
$-- Zestimate®
$159/sqft
$-- HOA
Buildable plan
This is a floor plan you could choose to build within this community.
View move-in ready homesWhat's special
Stainless-steel appliancesCarpet flooringDining roomFour bedroomsTwo bathroomsFamily roomUtility room
- 46 |
- 3 |
Travel times
Facts & features
Interior
Bedrooms & bathrooms
- Bedrooms: 4
- Bathrooms: 2
- Full bathrooms: 2
Interior area
- Total interior livable area: 1,796 sqft
Video & virtual tour
Property
Parking
- Total spaces: 2
- Parking features: Garage
- Garage spaces: 2
Features
- Levels: 1.0
- Stories: 1
Construction
Type & style
- Home type: SingleFamily
- Property subtype: Single Family Residence
Condition
- New Construction
- New construction: Yes
Details
- Builder name: D.R. Horton
Community & HOA
Community
- Subdivision: Harrington Trails at The Canopies
Location
- Region: New Caney
Financial & listing details
- Price per square foot: $159/sqft
- Date on market: 5/25/2025
About the community
Welcome to Harrington Trails at The Canopies, located in New Caney, TX on highway 242. As you enter our community you will notice the beautiful landscaping, an on-site elementary school, families all around, and our model homes. Our model homes are a site to see, and something you don't want to skip out on!
Our location is unique, being only about 4 miles from highway 59/69 and 20 minutes from I-45. You will be close to all of the great restaurants, fast food, cafes, grocery stores, boutiques, and gas stations that highway 242 has to offer.
Here we have a home for every stage of life, one and two story floor plans, available with three to five bedrooms, starting at 1,412 square feet. Each home has a cozy entrance way, abundant storage, perfect size back patio, two car garage, and a backyard ready for play time!
Homeowners will enjoy access to all of our amenities. A relaxing swimming pool and splash pad, perfect to beat the summer heat. Walking/ running trails, great for a morning walk with your furry friends, or a quick walk to the on-site elementary school. And a large playground equipped with swings, slides, and a covered picnic area.
New Caney, TX is growing and it's time to find your new home in Harrington Trails at The Canopies. Stop by any day of the week and check out all we have to offer!
Source: DR Horton

