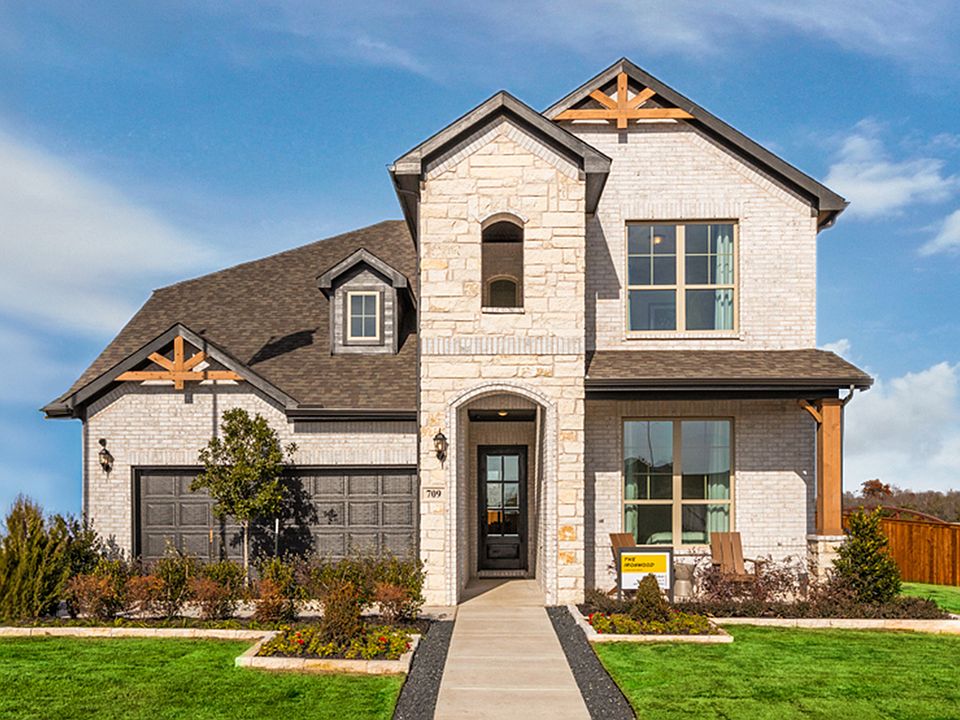Available homes
- Facts: 3 bedrooms. 2 bath. 1899 square feet.
- 3 bd
- 2 ba
- 1,899 sqft
15222 Prairie Mill Dr, New Caney, TX 77357Available - Facts: 5 bedrooms. 4 bath. 2966 square feet.
- 5 bd
- 4 ba
- 2,966 sqft
21611 Elmheart Dr, New Caney, TX 77357Available - Facts: 5 bedrooms. 4 bath. 3121 square feet.
- 5 bd
- 4 ba
- 3,121 sqft
15198 Prairie Mill Dr, New Caney, TX 77357Available - Facts: 5 bedrooms. 4 bath. 2966 square feet.
- 5 bd
- 4 ba
- 2,966 sqft
21705 Southern Valley Ln, New Caney, TX 77357Pending

