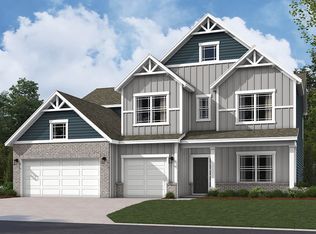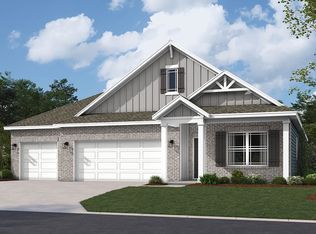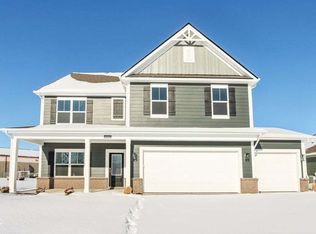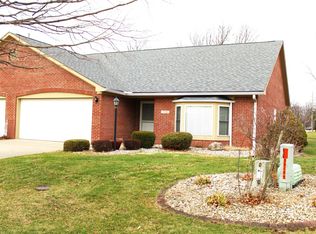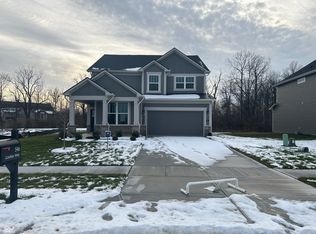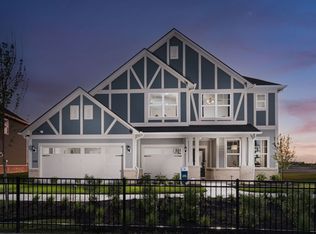Buildable plan: Henley, Harper Estates, Avon, IN 46123
Buildable plan
This is a floor plan you could choose to build within this community.
View move-in ready homesWhat's special
- 101 |
- 1 |
Travel times
Schedule tour
Select your preferred tour type — either in-person or real-time video tour — then discuss available options with the builder representative you're connected with.
Facts & features
Interior
Bedrooms & bathrooms
- Bedrooms: 5
- Bathrooms: 3
- Full bathrooms: 3
Interior area
- Total interior livable area: 2,720 sqft
Video & virtual tour
Property
Parking
- Total spaces: 3
- Parking features: Garage
- Garage spaces: 3
Features
- Levels: 2.0
- Stories: 2
Construction
Type & style
- Home type: SingleFamily
- Property subtype: Single Family Residence
Condition
- New Construction
- New construction: Yes
Details
- Builder name: D.R. Horton
Community & HOA
Community
- Subdivision: Harper Estates
Location
- Region: Avon
Financial & listing details
- Price per square foot: $164/sqft
- Date on market: 1/19/2026
About the community
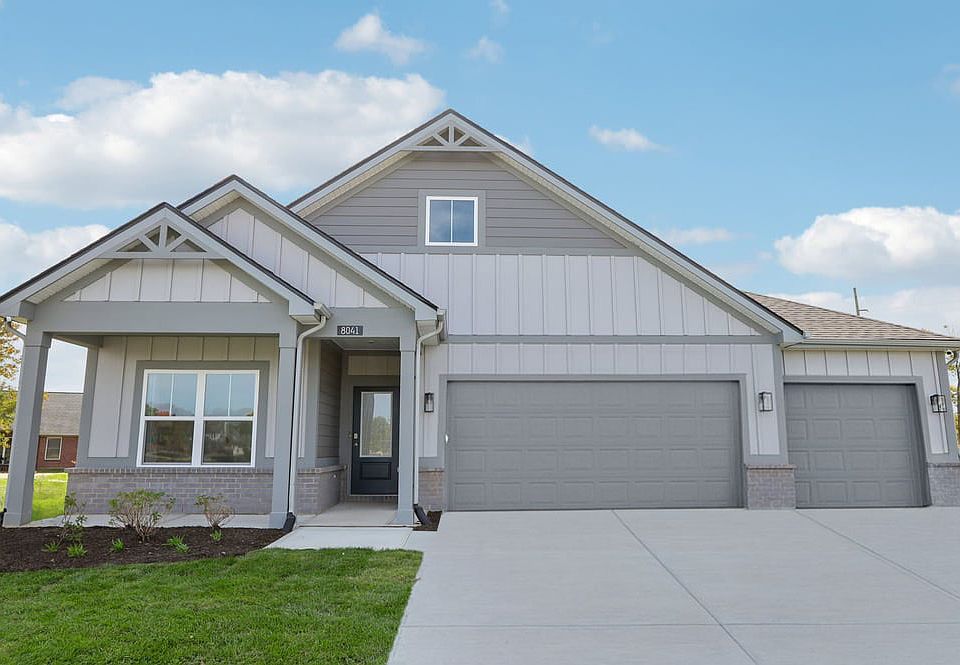
Source: DR Horton
3 homes in this community
Available homes
| Listing | Price | Bed / bath | Status |
|---|---|---|---|
| 8094 Wesleyan Dr | $439,900 | 4 bed / 3 bath | Available |
| 8097 Wesleyan Dr | $444,900 | 5 bed / 3 bath | Available |
| 8080 Wesleyan Dr | $449,900 | 5 bed / 3 bath | Available |
Source: DR Horton
Contact builder

By pressing Contact builder, you agree that Zillow Group and other real estate professionals may call/text you about your inquiry, which may involve use of automated means and prerecorded/artificial voices and applies even if you are registered on a national or state Do Not Call list. You don't need to consent as a condition of buying any property, goods, or services. Message/data rates may apply. You also agree to our Terms of Use.
Learn how to advertise your homesEstimated market value
Not available
Estimated sales range
Not available
$2,614/mo
Price history
| Date | Event | Price |
|---|---|---|
| 12/3/2025 | Price change | $444,900-3.1%$164/sqft |
Source: | ||
| 4/30/2025 | Listed for sale | $459,000$169/sqft |
Source: | ||
Public tax history
Monthly payment
Neighborhood: 46123
Nearby schools
GreatSchools rating
- 5/10Avon Intermediate School EastGrades: 5-6Distance: 1.4 mi
- 10/10Avon Middle School NorthGrades: 7-8Distance: 1.8 mi
- 10/10Avon High SchoolGrades: 9-12Distance: 2.2 mi
Schools provided by the builder
- Elementary: River Birch Elementary School
- Middle: Avon Middle School South
- High: Avon High School
- District: Avon Community School Corporation
Source: DR Horton. This data may not be complete. We recommend contacting the local school district to confirm school assignments for this home.
