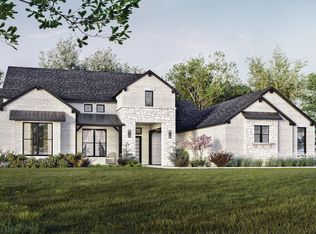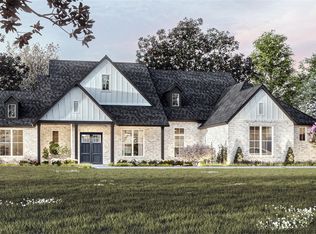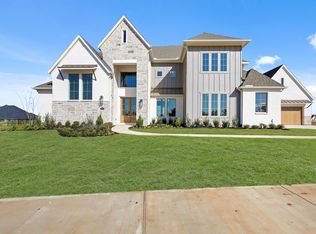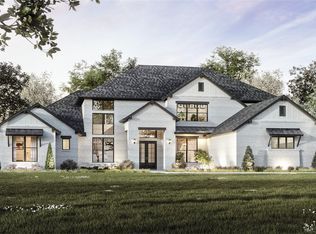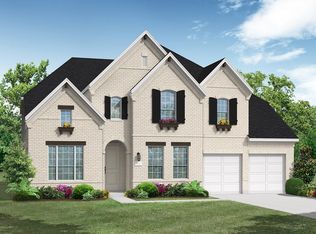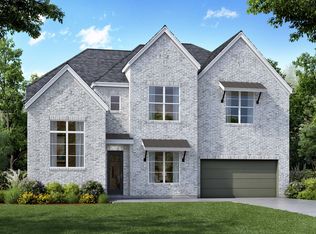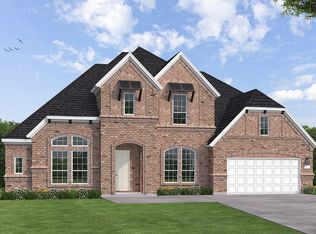Buildable plan: Miles, Harper Estates, Celina, TX 75009
Buildable plan
This is a floor plan you could choose to build within this community.
View move-in ready homesWhat's special
- 133 |
- 7 |
Travel times
Schedule tour
Facts & features
Interior
Bedrooms & bathrooms
- Bedrooms: 4
- Bathrooms: 5
- Full bathrooms: 4
- 1/2 bathrooms: 1
Features
- Wired for Data, Walk-In Closet(s)
- Windows: Double Pane Windows
- Has fireplace: Yes
Interior area
- Total interior livable area: 4,690 sqft
Video & virtual tour
Property
Parking
- Total spaces: 3
- Parking features: Attached
- Attached garage spaces: 3
Features
- Levels: 2.0
- Stories: 2
- Patio & porch: Patio
Construction
Type & style
- Home type: SingleFamily
- Property subtype: Single Family Residence
Materials
- Brick
- Roof: Composition
Condition
- New Construction
- New construction: Yes
Details
- Builder name: Olivia Clarke Homes
Community & HOA
Community
- Security: Fire Sprinkler System
- Subdivision: Harper Estates
HOA
- Has HOA: Yes
- HOA fee: $150 monthly
Location
- Region: Celina
Financial & listing details
- Price per square foot: $243/sqft
- Date on market: 12/21/2025
About the community
Source: Olivia Clarke Homes
2 homes in this community
Available homes
| Listing | Price | Bed / bath | Status |
|---|---|---|---|
| 801 Addie Ct | $1,340,000 | 4 bed / 5 bath | Pending |
| 3810 Blaire Ave | $1,399,999 | 5 bed / 6 bath | Pending |
Source: Olivia Clarke Homes
Contact agent
By pressing Contact agent, you agree that Zillow Group and its affiliates, and may call/text you about your inquiry, which may involve use of automated means and prerecorded/artificial voices. You don't need to consent as a condition of buying any property, goods or services. Message/data rates may apply. You also agree to our Terms of Use. Zillow does not endorse any real estate professionals. We may share information about your recent and future site activity with your agent to help them understand what you're looking for in a home.
Learn how to advertise your homesEstimated market value
Not available
Estimated sales range
Not available
$5,635/mo
Price history
| Date | Event | Price |
|---|---|---|
| 3/6/2025 | Price change | $1,140,000-9.2%$243/sqft |
Source: Olivia Clarke Homes Report a problem | ||
| 2/12/2025 | Price change | $1,255,000-7.4%$268/sqft |
Source: Olivia Clarke Homes Report a problem | ||
| 8/28/2024 | Listed for sale | $1,355,000$289/sqft |
Source: Olivia Clarke Homes Report a problem | ||
Public tax history
Monthly payment
Neighborhood: 75009
Nearby schools
GreatSchools rating
- NACelina Primary SchoolGrades: PK-KDistance: 3.7 mi
- 7/10Jerry & Linda Moore Middle SchoolGrades: 6-8Distance: 4.9 mi
- 8/10Celina High SchoolGrades: 9-12Distance: 4.7 mi
Schools provided by the builder
- Elementary: Martin Elementary School
- Middle: Jerry & Linda Moore Middle School
- High: Celina High School
- District: Celina ISD
Source: Olivia Clarke Homes. This data may not be complete. We recommend contacting the local school district to confirm school assignments for this home.
