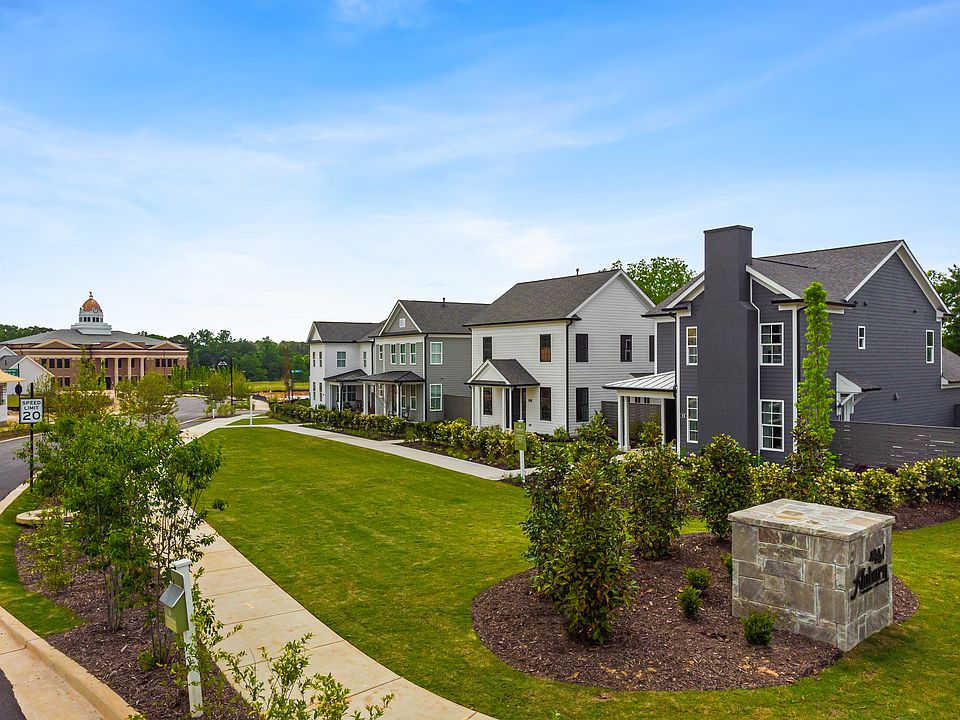This sunlit townhome offers an open floor plan with a chef's kitchen complete with a 5-burner gas range, stainless steel appliances, Quartz countertops and large pantry. Owner's suite on main features a spa inspired bathroom with dual vanities, Quartz countertops, stand alone shower, and a very generous, oversized walk-in closet. Second floor has three secondary bedrooms with ensuite baths and generous walk-in closets. Laundry room is conveniently located on the second floor adjacent to the bedrooms. Rear two-car attached garage.
Special offer
from $388,000
Buildable plan: Peyton, Harmony, Auburn, GA 30011
4beds
2,118sqft
Townhouse
Built in 2025
-- sqft lot
$379,300 Zestimate®
$183/sqft
$-- HOA
Buildable plan
This is a floor plan you could choose to build within this community.
View move-in ready homesWhat's special
Open floor planTwo-car attached garageStainless steel appliancesLarge pantryOversized walk-in closetGenerous walk-in closetsQuartz countertops
- 66 |
- 0 |
Travel times
Schedule tour
Select a date
Facts & features
Interior
Bedrooms & bathrooms
- Bedrooms: 4
- Bathrooms: 4
- Full bathrooms: 3
- 1/2 bathrooms: 1
Interior area
- Total interior livable area: 2,118 sqft
Video & virtual tour
Property
Parking
- Total spaces: 2
- Parking features: Attached
- Attached garage spaces: 2
Features
- Levels: 2.0
- Stories: 2
Construction
Type & style
- Home type: Townhouse
- Property subtype: Townhouse
Condition
- New Construction
- New construction: Yes
Details
- Builder name: Kinglett Homes
Community & HOA
Community
- Subdivision: Harmony
Location
- Region: Auburn
Financial & listing details
- Price per square foot: $183/sqft
- Date on market: 3/2/2025
About the community
CommunityCenter
Discover life in Harmony in the heart of Downtown Auburn. New homes at Harmony rise organically from the vibrant natural setting - creating, complementing, and celebrating the art of living in concert with nature and each other. A diverse range of single-family homes and townhomes combine traditional charm with today's best features and forward-thinking, green-friendly construction. You'll find an array of options for the way you want to live: architectural details, planted hedge fences, first floor owner's suites, private courtyards and more.
Rates as low as 4.375% for last two Chandler homes with preferred lender.
Exclusions apply. Contact sales agents for more informationSource: Kinglett Homes

