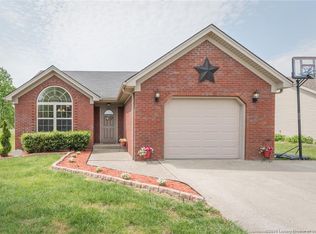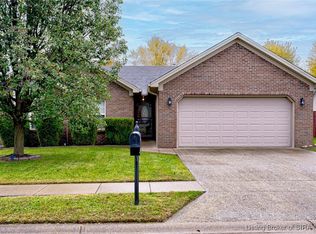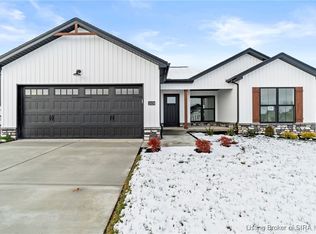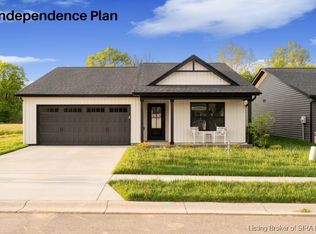Everyone loves the INDEPENDENCE PLAN! This thoughtfully designed 3-bedroom, 2-bathroom home offers 1425 sqft of stylish and functional living space. The interior design features a cohesive, high-end look that's sure to impress. The large, open floor plan is perfect for entertaining and includes an eat-in kitchen with a 5-foot island, a spacious corner pantry, stainless steel appliances, and elegant stone countertops. Pendant lights above the island and a modern dining area fixture add a sophisticated touch. Enjoy Trim Accent walls in the Foyer, Great Room and Primary Bedroom. The master bath includes dual sinks, a linen closet, and coordinating fixtures in the shower, providing both luxury and convenience. The mechanical closet houses an energy-efficient water heater and furnace, ensuring easy access. Completing the home is Mudroom with Built-in Bench seat and storage, an attached two-car garage and a welcoming patio for outdoor enjoyment. This SMART ENERGY RATED home combines efficiency with comfort. Square footage is approximate; if critical, buyers should verify.
New construction
Special offer
from $284,900
Buildable plan: Independence, Harmony Woods, Memphis, IN 47143
3beds
1,425sqft
Single Family Residence
Built in 2025
-- sqft lot
$-- Zestimate®
$200/sqft
$9/mo HOA
Buildable plan
This is a floor plan you could choose to build within this community.
View move-in ready homesWhat's special
Welcoming patioEnergy-efficient water heaterModern dining area fixtureAttached two-car garageTrim accent wallsElegant stone countertopsEat-in kitchen
- 13 |
- 0 |
Travel times
Schedule tour
Facts & features
Interior
Bedrooms & bathrooms
- Bedrooms: 3
- Bathrooms: 2
- Full bathrooms: 2
Heating
- Electric, Heat Pump
Cooling
- Central Air
Features
- Walk-In Closet(s)
Interior area
- Total interior livable area: 1,425 sqft
Video & virtual tour
Property
Parking
- Total spaces: 2
- Parking features: Attached
- Attached garage spaces: 2
Features
- Levels: 1.0
- Stories: 1
- Patio & porch: Patio
Construction
Type & style
- Home type: SingleFamily
- Property subtype: Single Family Residence
Materials
- Concrete
- Roof: Asphalt
Condition
- New Construction
- New construction: Yes
Details
- Builder name: Schuler Homes
Community & HOA
Community
- Subdivision: Harmony Woods
HOA
- Has HOA: Yes
- HOA fee: $9 monthly
Location
- Region: Memphis
Financial & listing details
- Price per square foot: $200/sqft
- Date on market: 10/30/2025
About the community
Conveniently located off of I-65 in Memphis, IN, the Harmony Woods subdivision is situated in a small community only 8 min. from Fuzzy Zoeller's Champions Pointe Golf Club, but just 24 min. from downtown Louisville.
4206 Charlestown Rd, New Albany, IN 47150
ASK ABOUT OUR RATE BUYDOWN AND NO CLOSING COSTS OPTIONS.
Source: Schuler Homes
6 homes in this community
Available homes
| Listing | Price | Bed / bath | Status |
|---|---|---|---|
| 5708 Harmony Woods LOT#1024 | $249,900 | 3 bed / 2 bath | Available |
| 5706 Harmony Woods LOT#1023 | $254,900 | 3 bed / 2 bath | Available |
| 5712 Harmony Woods LOT#1025 | $254,900 | 3 bed / 2 bath | Available |
| 5707 Harmony Woods LOT#1002 | $269,900 | 3 bed / 2 bath | Available |
| 5709 Harmony Woods LOT#1001 | $274,900 | 3 bed / 2 bath | Available |
| 5703 Harmony Woods LOT#1004 | $279,900 | 3 bed / 2 bath | Available |
Source: Schuler Homes
Contact agent
Connect with a local agent that can help you get answers to your questions.
By pressing Contact agent, you agree that Zillow Group and its affiliates, and may call/text you about your inquiry, which may involve use of automated means and prerecorded/artificial voices. You don't need to consent as a condition of buying any property, goods or services. Message/data rates may apply. You also agree to our Terms of Use. Zillow does not endorse any real estate professionals. We may share information about your recent and future site activity with your agent to help them understand what you're looking for in a home.
Learn how to advertise your homesEstimated market value
Not available
Estimated sales range
Not available
Not available
Price history
| Date | Event | Price |
|---|---|---|
| 10/9/2025 | Price change | $284,900-3.4%$200/sqft |
Source: | ||
| 7/25/2025 | Price change | $294,900-1.7%$207/sqft |
Source: | ||
| 3/20/2025 | Listed for sale | $299,900$210/sqft |
Source: | ||
Public tax history
Tax history is unavailable.
Monthly payment
Neighborhood: 47143
Nearby schools
GreatSchools rating
- 5/10Henryville Elementary SchoolGrades: PK-6Distance: 3.2 mi
- 4/10Henryville Jr & Sr High SchoolGrades: 7-12Distance: 3.4 mi




