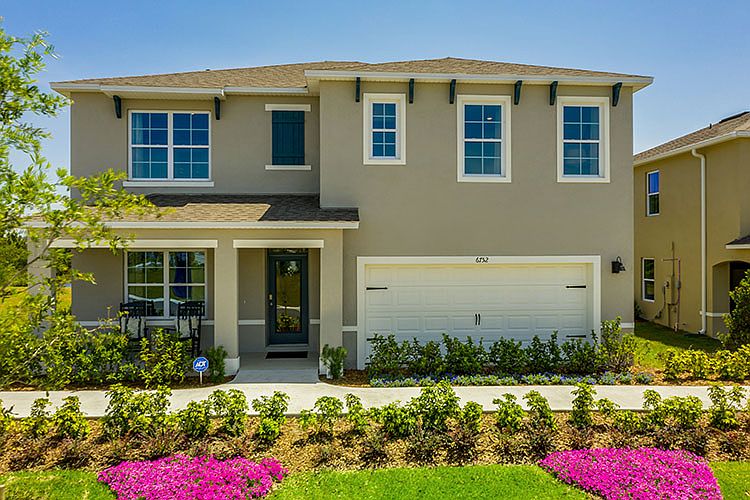The Astor is one of our one-story floorplans featured in our Harmony West in St. Cloud, Florida. With 3 exteriors to choose from, the Astor is sure to turn heads.
Inside this 3 bedroom, 2 bathroom home, you'll find 1,565 square feet of comfortable living. This home offers a two-car garage and covered porch in the rear of the home.
As you enter you're greeted with a spacious living area, coat and linen storage closets and dedicated laundry room.
The kitchen lcoated in the center of the home features granite countertops, an island, stainless steel appliances and a pantry. You'll never be too far from the action with the living and dining area to the immediate left and right.
The primary bedroom has an attached bathroom that features a walk-in closet, doubel sink vanity and all the space you need to get ready in the morning. Every bedroom features carpeted floors and a closet. Whether these rooms become bedrooms, office spaces, or other bonus rooms, there is sure to be comfort.
Like all homes in Harmony West, the Astor includes all concrete block and also smart home technology, which allows you to control your home anytime with your smart device while near or away.
Contact us today and find your home at Harmony West.
New construction
from $354,990
Buildable plan: ASTOR, Harmony West, Saint Cloud, FL 34773
3beds
1,571sqft
Single Family Residence
Built in 2025
-- sqft lot
$-- Zestimate®
$226/sqft
$-- HOA
Buildable plan
This is a floor plan you could choose to build within this community.
View move-in ready homesWhat's special
Covered porchCarpeted floorsStainless steel appliancesDedicated laundry roomWalk-in closet
Call: (689) 202-2931
- 76 |
- 4 |
Travel times
Schedule tour
Select your preferred tour type — either in-person or real-time video tour — then discuss available options with the builder representative you're connected with.
Facts & features
Interior
Bedrooms & bathrooms
- Bedrooms: 3
- Bathrooms: 2
- Full bathrooms: 2
Interior area
- Total interior livable area: 1,571 sqft
Property
Parking
- Total spaces: 2
- Parking features: Garage
- Garage spaces: 2
Features
- Levels: 1.0
- Stories: 1
Construction
Type & style
- Home type: SingleFamily
- Property subtype: Single Family Residence
Condition
- New Construction
- New construction: Yes
Details
- Builder name: D.R. Horton
Community & HOA
Community
- Subdivision: Harmony West
Location
- Region: Saint Cloud
Financial & listing details
- Price per square foot: $226/sqft
- Date on market: 9/5/2025
About the community
Welcome to Harmony West, a new home community in the growing city of St Cloud. This community located just south of Lake Nona and east of Kissimmee, features a wide array of floorplans with over 13 to choose from, that range from single-family one-story and two-story homes to townhome plans.
As you enter these homes, you'll immediately notice the attention to detail and abundance of included features throughout. Built with all concrete block construction, these spacious floorplans offer a variety of well designed livable space.
Homes in this neighborhood also come equipped with smart home technology, allowing you to easily control your home. Whether it's adjusting the temperature or turning on the lights, convenience is at your fingertips.
Harmony West is a master planned community with serene natural surroundings, offering a variety of homesites including pond and conservation views. Residents will also enjoy the community resort-style amenities including pool, clubhouse, playground, fitness center, walking and biking trails.
Located just off 1-92, east of Narcoossee Rd, this community offers easy access to the Melbourne and Cocoa Beach areas, Lake Nona medical city, the turnpike and major roadways. Harmony is just a short drive away from the nearby Town Square offering activities, eateries, shops and a local farmer's market. For the golfers, Johnny Miller Signature golf course is just down the street.
With it's peaceful living, convenient location, community features and amenities, Harmony West is a place you will want to call home. Don't miss out on the opportunity to make this community your new home. Schedule a tour today!
Source: DR Horton

