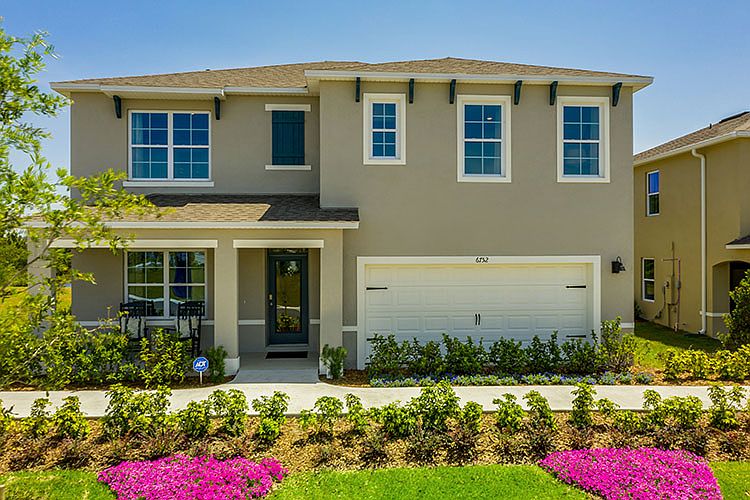Available homes
- Facts: 3 bedrooms. 3 bath. 1463 square feet.
- 3 bd
- 3 ba
- 1,463 sqft
6639 Leo Ln, Saint Cloud, FL 34773Available3D Tour - Facts: 3 bedrooms. 2 bath. 1504 square feet.
- 3 bd
- 2 ba
- 1,504 sqft
2957 Elio Hammock Dr, Saint Cloud, FL 34773Available - Facts: 3 bedrooms. 2 bath. 1504 square feet.
- 3 bd
- 2 ba
- 1,504 sqft
2929 House Finch Rd, Saint Cloud, FL 34773Available3D Tour - Facts: 4 bedrooms. 2 bath. 1828 square feet.
- 4 bd
- 2 ba
- 1,828 sqft
2816 House Finch Rd, Saint Cloud, FL 34773Available3D Tour - Facts: 5 bedrooms. 3 bath. 2601 square feet.
- 5 bd
- 3 ba
- 2,601 sqft
2786 House Finch Rd, Saint Cloud, FL 34773Available - Facts: 4 bedrooms. 3 bath. 2108 square feet.
- 4 bd
- 3 ba
- 2,108 sqft
2867 Elio Hammock Dr, Saint Cloud, FL 34773Available - Facts: 4 bedrooms. 4 bath. 2787 square feet.
- 4 bd
- 4 ba
- 2,787 sqft
2923 House Finch Rd, Saint Cloud, FL 34773Available - Facts: 4 bedrooms. 4 bath. 2787 square feet.
- 4 bd
- 4 ba
- 2,787 sqft
2879 Elio Hammock Dr, Saint Cloud, FL 34773Available - Facts: 4 bedrooms. 4 bath. 2787 square feet.
- 4 bd
- 4 ba
- 2,787 sqft
2873 Elio Hammock Dr, Saint Cloud, FL 34773Available - Facts: 3 bedrooms. 2 bath. 1504 square feet.
- 3 bd
- 2 ba
- 1,504 sqft
2939 Elio Hammock Dr, Saint Cloud, FL 34773Pending - Facts: 4 bedrooms. 2 bath. 1828 square feet.
- 4 bd
- 2 ba
- 1,828 sqft
7182 Painted Bunting Way St, Saint Cloud, FL 34773Pending - Facts: 5 bedrooms. 3 bath. 2601 square feet.
- 5 bd
- 3 ba
- 2,601 sqft
2773 House Finch Rd, Saint Cloud, FL 34773Pending

