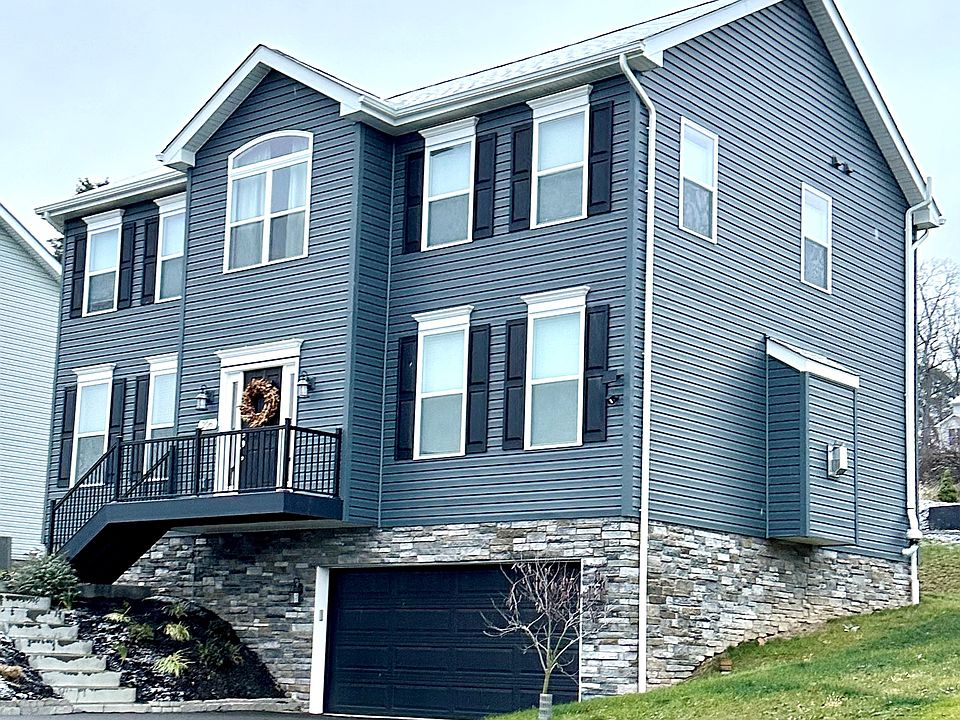The Kelly floorplan is the most value-oriented floor plan in our library, with over 2,100 square feet for you to personalize. The large Kitchen and over-sized Great Room provide a great space to entertain friends and family. You can even decide to add a breathtaking Stone Fireplace, now that's a conversation piece!
New construction
from $584,900
2 Harmony Dr, Pittsburgh, PA 15237
4beds
--sqft
Single Family Residence
Built in 2025
-- sqft lot
$-- Zestimate®
$258/sqft
$-- HOA
Empty lot
Start from scratch — choose the details to create your dream home from the ground up.
View plans available for this lot- 18 |
- 0 |
Travel times
Schedule tour
Select a date
Facts & features
Interior
Bedrooms & bathrooms
- Bedrooms: 4
- Bathrooms: 3
- Full bathrooms: 2
- 1/2 bathrooms: 1
Heating
- Natural Gas, Forced Air
Cooling
- Central Air
Interior area
- Total interior livable area: 2,270 sqft
Video & virtual tour
Property
Parking
- Total spaces: 2
- Parking features: Attached
- Attached garage spaces: 2
Features
- Levels: 2.0
- Stories: 2
Community & HOA
Community
- Subdivision: Harmony Reserve
Location
- Region: Pittsburgh
Financial & listing details
- Price per square foot: $258/sqft
- Date on market: 2/3/2025
About the community
Introducing Harmony Reserve, four brand new homesites nestled within an outstanding neighborhood in the heart of McCandless and the North Allegheny School District. This community will feature our two integral single-family floor plans, the Kelly and Julia. Don't miss this rare opportunity for brand new construction centrally located in the North Hills.
Source: Pitell Homes

