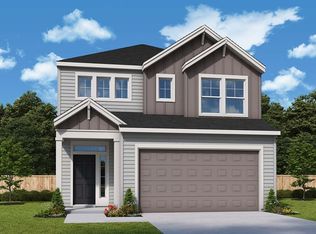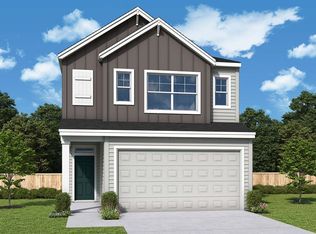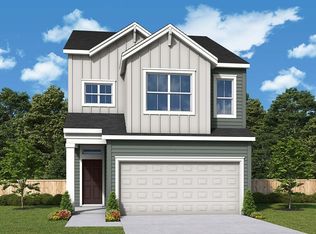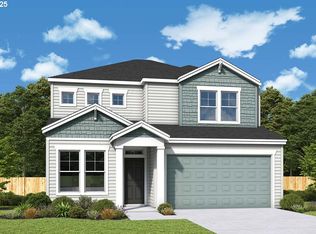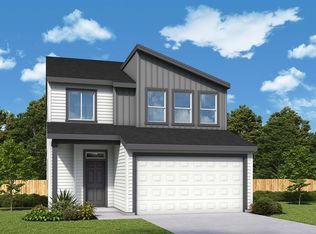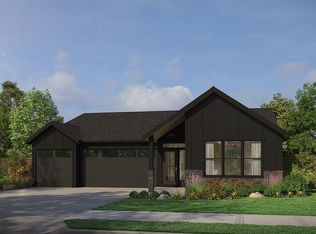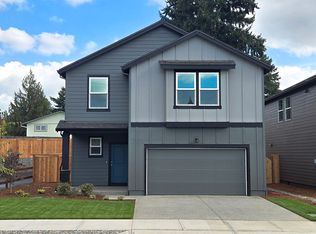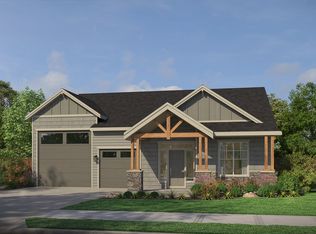Buildable plan: Ardenwald, Harmony Heights - The Meadow Series, Vancouver, WA 98684
Buildable plan
This is a floor plan you could choose to build within this community.
View move-in ready homesWhat's special
- 107 |
- 5 |
Travel times
Schedule tour
Select your preferred tour type — either in-person or real-time video tour — then discuss available options with the builder representative you're connected with.
Facts & features
Interior
Bedrooms & bathrooms
- Bedrooms: 3
- Bathrooms: 3
- Full bathrooms: 2
- 1/2 bathrooms: 1
Interior area
- Total interior livable area: 2,271 sqft
Video & virtual tour
Property
Parking
- Total spaces: 2
- Parking features: Garage
- Garage spaces: 2
Features
- Levels: 2.0
- Stories: 2
Construction
Type & style
- Home type: SingleFamily
- Property subtype: Single Family Residence
Condition
- New Construction
- New construction: Yes
Details
- Builder name: David Weekley Homes
Community & HOA
Community
- Subdivision: Harmony Heights - The Meadow Series
Location
- Region: Vancouver
Financial & listing details
- Price per square foot: $271/sqft
- Date on market: 12/9/2025
About the community
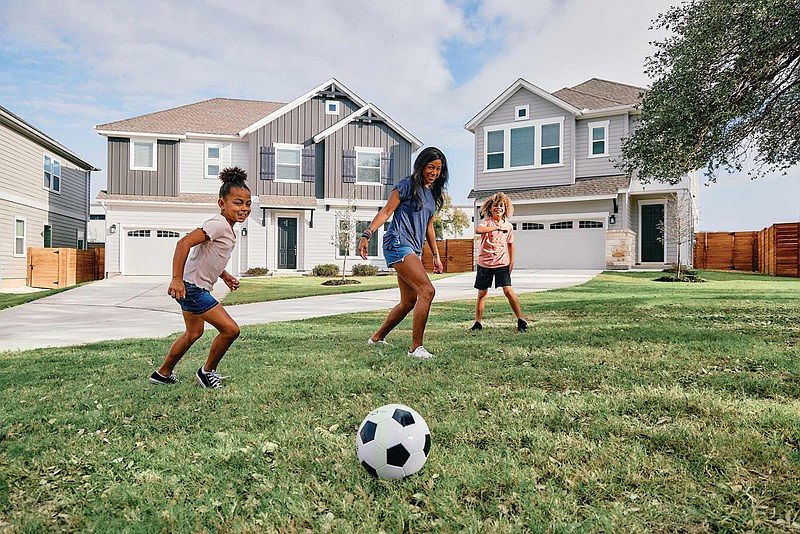
Starting rate as low as 2.99% or save up to $40,000 on select homes in the Portland area
Starting rate as low as 2.99% or save up to $40,000 on select homes in the Portland area. Offer valid January, 1, 2026 to February, 1, 2026.Source: David Weekley Homes
2 homes in this community
Homes based on this plan
| Listing | Price | Bed / bath | Status |
|---|---|---|---|
| 18306 NE 14th St | $649,303 | 3 bed / 3 bath | Available May 2026 |
Other available homes
| Listing | Price | Bed / bath | Status |
|---|---|---|---|
| 18109 17th St | $608,548 | 3 bed / 3 bath | Pending |
Source: David Weekley Homes
Contact builder

By pressing Contact builder, you agree that Zillow Group and other real estate professionals may call/text you about your inquiry, which may involve use of automated means and prerecorded/artificial voices and applies even if you are registered on a national or state Do Not Call list. You don't need to consent as a condition of buying any property, goods, or services. Message/data rates may apply. You also agree to our Terms of Use.
Learn how to advertise your homesEstimated market value
Not available
Estimated sales range
Not available
$3,041/mo
Price history
| Date | Event | Price |
|---|---|---|
| 1/3/2026 | Price change | $616,000+0.8%$271/sqft |
Source: | ||
| 9/8/2025 | Listed for sale | $611,000$269/sqft |
Source: | ||
Public tax history
Starting rate as low as 2.99% or save up to $40,000 on select homes in the Portland area
Starting rate as low as 2.99% or save up to $40,000 on select homes in the Portland area. Offer valid January, 1, 2026 to February, 1, 2026.Source: David Weekley HomesMonthly payment
Neighborhood: Mill Plain
Nearby schools
GreatSchools rating
- 8/10Illahee Elementary SchoolGrades: PK-5Distance: 1.2 mi
- 7/10Shahala Middle SchoolGrades: 6-8Distance: 1.4 mi
- 7/10Union High SchoolGrades: 9-12Distance: 1.3 mi
Schools provided by the builder
- Elementary: Illahee Elementary School
- Middle: Shahala Middle School
- High: Union High School
- District: Evergreen School District
Source: David Weekley Homes. This data may not be complete. We recommend contacting the local school district to confirm school assignments for this home.
