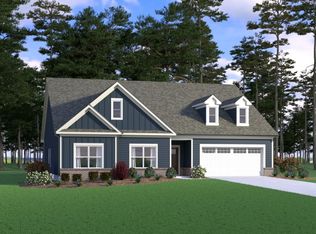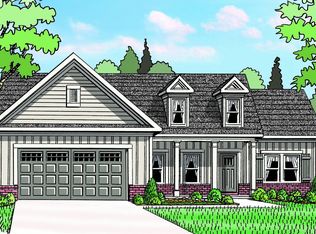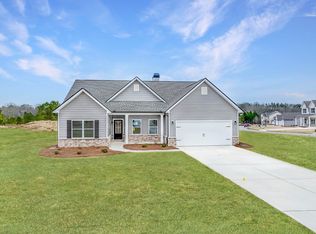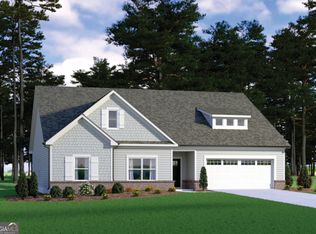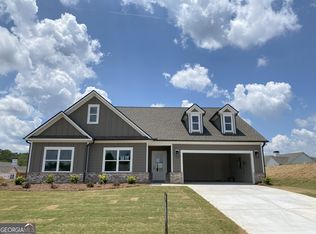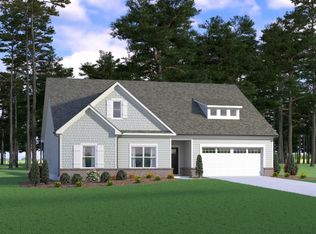Buildable plan: (GA)The Grant | Front Entry, Harmony Farms, Eatonton, GA 31024
Buildable plan
This is a floor plan you could choose to build within this community.
View move-in ready homesWhat's special
- 87 |
- 4 |
Travel times
Schedule tour
Select your preferred tour type — either in-person or real-time video tour — then discuss available options with the builder representative you're connected with.
Facts & features
Interior
Bedrooms & bathrooms
- Bedrooms: 4
- Bathrooms: 4
- Full bathrooms: 3
- 1/2 bathrooms: 1
Interior area
- Total interior livable area: 2,588 sqft
Property
Parking
- Total spaces: 2
- Parking features: Garage
- Garage spaces: 2
Features
- Levels: 2.0
- Stories: 2
Details
- Parcel number: 072028018
Construction
Type & style
- Home type: SingleFamily
- Property subtype: Single Family Residence
Condition
- New Construction
- New construction: Yes
Details
- Builder name: Reliant Homes
Community & HOA
Community
- Subdivision: Harmony Farms
Location
- Region: Eatonton
Financial & listing details
- Price per square foot: $141/sqft
- Tax assessed value: $400,133
- Annual tax amount: $2,757
- Date on market: 12/31/2025
About the community
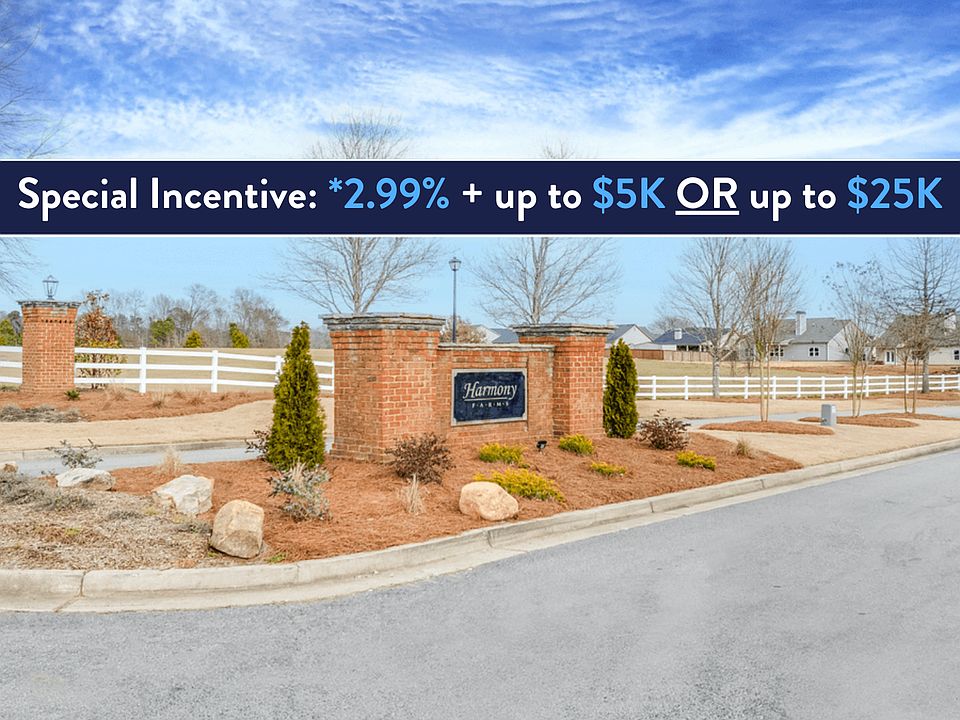
Source: Reliant Homes
12 homes in this community
Available homes
| Listing | Price | Bed / bath | Status |
|---|---|---|---|
| 103 Harmony Grove Ct | $384,850 | 4 bed / 3 bath | Available |
| 119 Harmony Farms Orch | $384,850 | 4 bed / 3 bath | Available |
| 105 Harmony Grove Ct | $384,875 | 4 bed / 3 bath | Available |
| 123 Harmony Farms Orch | $389,850 | 4 bed / 3 bath | Available |
| 102 Harmony Grove Ct | $389,900 | 4 bed / 3 bath | Available |
| 125 Harmony Farms Orch | $389,925 | 4 bed / 3 bath | Available |
| 107 Harmony Grove Ct | $393,761 | 4 bed / 3 bath | Available |
| 132 Harmony Farms Orch | $397,975 | 4 bed / 3 bath | Available |
| 121 Harmony Farms Orch | $399,850 | 4 bed / 3 bath | Available |
| 140 Harmony Farms Orch | $389,805 | 4 bed / 3 bath | Available May 2026 |
| 138 Harmony Farms Orch | $393,355 | 4 bed / 3 bath | Under construction |
| 105 Harmony Farms Orch | $399,900 | 4 bed / 3 bath | Pending |
Source: Reliant Homes
Contact builder

By pressing Contact builder, you agree that Zillow Group and other real estate professionals may call/text you about your inquiry, which may involve use of automated means and prerecorded/artificial voices and applies even if you are registered on a national or state Do Not Call list. You don't need to consent as a condition of buying any property, goods, or services. Message/data rates may apply. You also agree to our Terms of Use.
Learn how to advertise your homesEstimated market value
Not available
Estimated sales range
Not available
$3,417/mo
Price history
| Date | Event | Price |
|---|---|---|
| 8/15/2024 | Price change | $365,900-1.9%$141/sqft |
Source: | ||
| 8/2/2024 | Price change | $372,900+1.9%$144/sqft |
Source: | ||
| 7/9/2024 | Listed for sale | $365,900$141/sqft |
Source: | ||
Public tax history
| Year | Property taxes | Tax assessment |
|---|---|---|
| 2024 | $2,757 +1427.4% | $160,053 +1500.5% |
| 2023 | $181 -10.1% | $10,000 |
| 2022 | $201 +46.9% | $10,000 +66.7% |
Find assessor info on the county website
Monthly payment
Neighborhood: 31024
Nearby schools
GreatSchools rating
- 6/10Putnam County Elementary SchoolGrades: 3-5Distance: 9.2 mi
- 6/10Putnam County Middle SchoolGrades: 6-8Distance: 7.9 mi
- 5/10Putnam County High SchoolGrades: 9-12Distance: 3.1 mi
