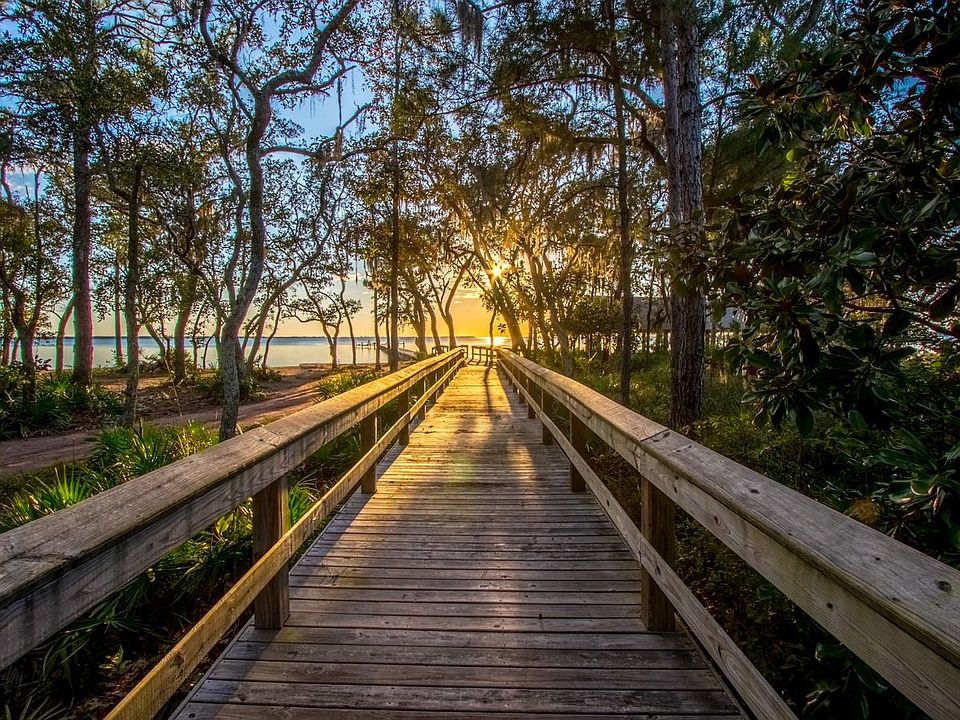The Everglades II J floor plan by DSLD Homes is a beautifully crafted, energy-efficient single-story home that combines modern design with everyday functionality. With 1,817 square feet of living space and a total area of 2,350 square feet, this home offers ample room for families, professionals, or anyone looking for a spacious and comfortable layout that supports both relaxation and entertaining. Featuring four bedrooms and two full bathrooms, the open floor plan creates a bright and connected living space where the kitchen, dining, and family areas flow together seamlessly. The master suite is thoughtfully designed for comfort and privacy, complete with a large walk-in closet, a double vanity, a private water closet, and a generously sized shower that brings spa-like luxury into your daily routine. The exterior features a stylish combination of brick and siding, adding durability and curb appeal to the home's aesthetic. Additional highlights include a two-car garage for secure parking and extra storage, as well as a covered rear patio that's perfect for outdoor living and entertaining in any season. Built with a focus on energy efficiency, the Everglades II J offers reduced utility costs and increased year-round comfort, making it an ideal choice for those who value smart design, sustainability, and a home built to last.
New construction
from $399,990
Buildable plan: Everglades II J, Harmony, Crescent, and Symphony at Hammock Bay, Freeport, FL 32439
4beds
1,817sqft
Single Family Residence
Built in 2025
-- sqft lot
$399,300 Zestimate®
$220/sqft
$-- HOA
Buildable plan
This is a floor plan you could choose to build within this community.
View move-in ready homesWhat's special
Two-car garageMaster suiteOpen floor planCovered rear patioDouble vanityGenerously sized showerPrivate water closet
- 81 |
- 3 |
Likely to sell faster than
Travel times
Schedule tour
Select a date
Facts & features
Interior
Bedrooms & bathrooms
- Bedrooms: 4
- Bathrooms: 2
- Full bathrooms: 2
Interior area
- Total interior livable area: 1,817 sqft
Property
Parking
- Total spaces: 2
- Parking features: Garage
- Garage spaces: 2
Features
- Levels: 1.0
- Stories: 1
Construction
Type & style
- Home type: SingleFamily
- Property subtype: Single Family Residence
Condition
- New Construction
- New construction: Yes
Details
- Builder name: DSLD Homes - Florida
Community & HOA
Community
- Subdivision: Harmony, Crescent, and Symphony at Hammock Bay
Location
- Region: Freeport
Financial & listing details
- Price per square foot: $220/sqft
- Date on market: 4/23/2025
About the community
DSLD Homes is pleased to offer our lovely homes in Freeport, FL in the existing section of Hammock Bay. Hammock Bay is a 3,000-acre master-planned residential community with amenities galore! DSLD's open concept floorplans are loaded with amenity-rich features and are all Energy Star rated. The standard amenities include gorgeous ceramic tile in the living areas and hallways, custom wood shelving throughout, crown molding, custom-tile showers with frameless glass doors, granite countertops in the kitchen and baths, as well as fully sodded yards with landscaping and irrigation systems.
At DSLD Homes, we are committed to making sure your home purchase is satisfying from start to finish. Crescent Mill, Harmony, and Symphony are all located within just a few minutes of the Hammock Bay amenities and the Town Center: Fitness Center, Lake Clubhouse and pools, Canine Commons, Hammock Bay General Store, and Props Brewery.
Hammock Bay is located just 25 miles North of the Emerald Coast's sugar-white beaches, just off Highway 20 and 83A, which is just 15 miles North of the Florida Panhandle and Scenic Highway 30A. In addition, you will find this Hammock Bay community is located east of Pensacola and the South Walton Beaches, and it is convenient to Hulburt Field and Eglin Air Force Base. You may never want to leave home, but if you do, you are close to the shopping, dining, and excitement within Hammock Bay, or in Destin and 30A.
The following amenities are for all residents within Hammock Bay, Harmony, Symphony, and Crescent Mill at Hammock Bay included: the Lake Club is situated near the Town Center. The clubhouse features include: residents-only movie-theatre with a social-function area, bar, library, kids room and outside deck with a fire pit and amazing view of Anchor Lake. Other amenities include: 6,000 square foot Club house with meeting rooms and a professional caterer's kitchen, Workout and fitness facilities, Competition Lap Pool, Resort-style pool, Tenn...
Source: DSLD Homes

