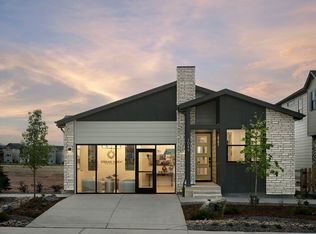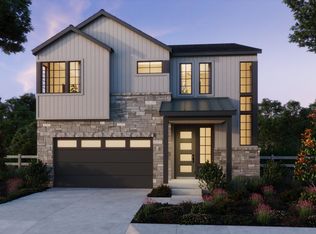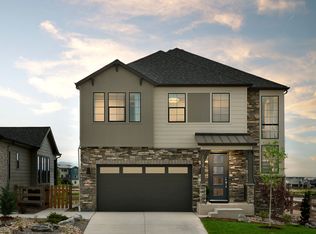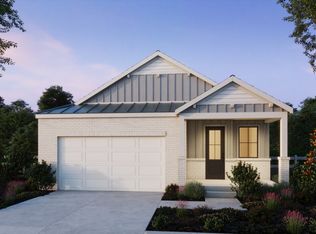Buildable plan: Plan 4, Harmony at Sterling Ranch, Littleton, CO 80125
Buildable plan
This is a floor plan you could choose to build within this community.
View move-in ready homesWhat's special
- 126 |
- 11 |
Travel times
Schedule tour
Select your preferred tour type — either in-person or real-time video tour — then discuss available options with the builder representative you're connected with.
Facts & features
Interior
Bedrooms & bathrooms
- Bedrooms: 4
- Bathrooms: 3
- Full bathrooms: 2
- 1/2 bathrooms: 1
Interior area
- Total interior livable area: 2,354 sqft
Video & virtual tour
Property
Parking
- Total spaces: 2
- Parking features: Garage
- Garage spaces: 2
Features
- Levels: 2.0
- Stories: 2
Construction
Type & style
- Home type: SingleFamily
- Property subtype: Single Family Residence
Condition
- New Construction
- New construction: Yes
Details
- Builder name: Trumark Homes
Community & HOA
Community
- Subdivision: Harmony at Sterling Ranch
Location
- Region: Littleton
Financial & listing details
- Price per square foot: $306/sqft
- Date on market: 11/25/2025
About the community
Source: Trumark Homes
6 homes in this community
Available homes
| Listing | Price | Bed / bath | Status |
|---|---|---|---|
| 8662 Whiteclover St | $834,898 | 5 bed / 5 bath | Move-in ready |
| 8682 Whiteclover St | $734,900 | 3 bed / 3 bath | Available |
| 7054 Watercress Drive | $749,900 | 3 bed / 3 bath | Available |
| 8671 Pennycress Dr | $771,102 | 3 bed / 3 bath | Available |
| 8691 Pennycress Drive | $824,900 | 5 bed / 5 bath | Available |
| 8652 Whiteclover St | $829,651 | 4 bed / 4 bath | Available February 2026 |
Source: Trumark Homes
Contact builder

By pressing Contact builder, you agree that Zillow Group and other real estate professionals may call/text you about your inquiry, which may involve use of automated means and prerecorded/artificial voices and applies even if you are registered on a national or state Do Not Call list. You don't need to consent as a condition of buying any property, goods, or services. Message/data rates may apply. You also agree to our Terms of Use.
Learn how to advertise your homesEstimated market value
Not available
Estimated sales range
Not available
$3,252/mo
Price history
| Date | Event | Price |
|---|---|---|
| 6/16/2025 | Price change | $719,900+0.7%$306/sqft |
Source: | ||
| 4/2/2025 | Price change | $714,900+0.7%$304/sqft |
Source: | ||
| 1/11/2025 | Price change | $709,900+0.7%$302/sqft |
Source: | ||
| 6/20/2024 | Listed for sale | $704,900$299/sqft |
Source: | ||
Public tax history
Monthly payment
Neighborhood: 80125
Nearby schools
GreatSchools rating
- 8/10Coyote Creek Elementary SchoolGrades: PK-6Distance: 2.5 mi
- 6/10Ranch View Middle SchoolGrades: 7-8Distance: 3 mi
- 9/10Thunderridge High SchoolGrades: 9-12Distance: 3.3 mi
Schools provided by the builder
- Elementary: Coyote Creek Elementary School
- Middle: Ranch View Middle School
- High: ThunderRidge High School
- District: Douglas County School District
Source: Trumark Homes. This data may not be complete. We recommend contacting the local school district to confirm school assignments for this home.




