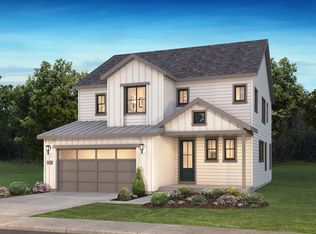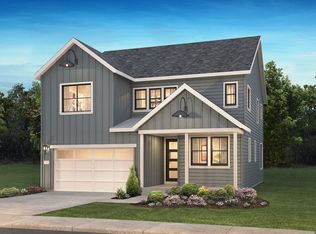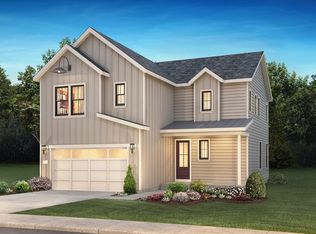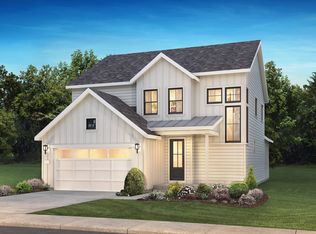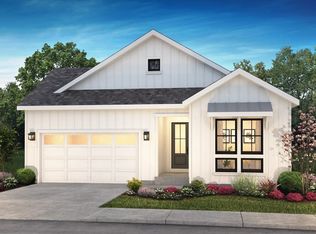Buildable plan: 3653 Serenity, Harmony at Solstice, Littleton, CO 80125
Buildable plan
This is a floor plan you could choose to build within this community.
View move-in ready homesWhat's special
- 47 |
- 4 |
Travel times
Schedule tour
Select your preferred tour type — either in-person or real-time video tour — then discuss available options with the builder representative you're connected with.
Facts & features
Interior
Bedrooms & bathrooms
- Bedrooms: 3
- Bathrooms: 3
- Full bathrooms: 2
- 1/2 bathrooms: 1
Interior area
- Total interior livable area: 2,413 sqft
Video & virtual tour
Property
Parking
- Total spaces: 2
- Parking features: Garage
- Garage spaces: 2
Construction
Type & style
- Home type: SingleFamily
- Property subtype: Single Family Residence
Condition
- New Construction
- New construction: Yes
Details
- Builder name: Shea Homes
Community & HOA
Community
- Subdivision: Harmony at Solstice
HOA
- Has HOA: Yes
- HOA fee: $162 monthly
Location
- Region: Littleton
Financial & listing details
- Price per square foot: $303/sqft
- Date on market: 11/15/2025
About the community
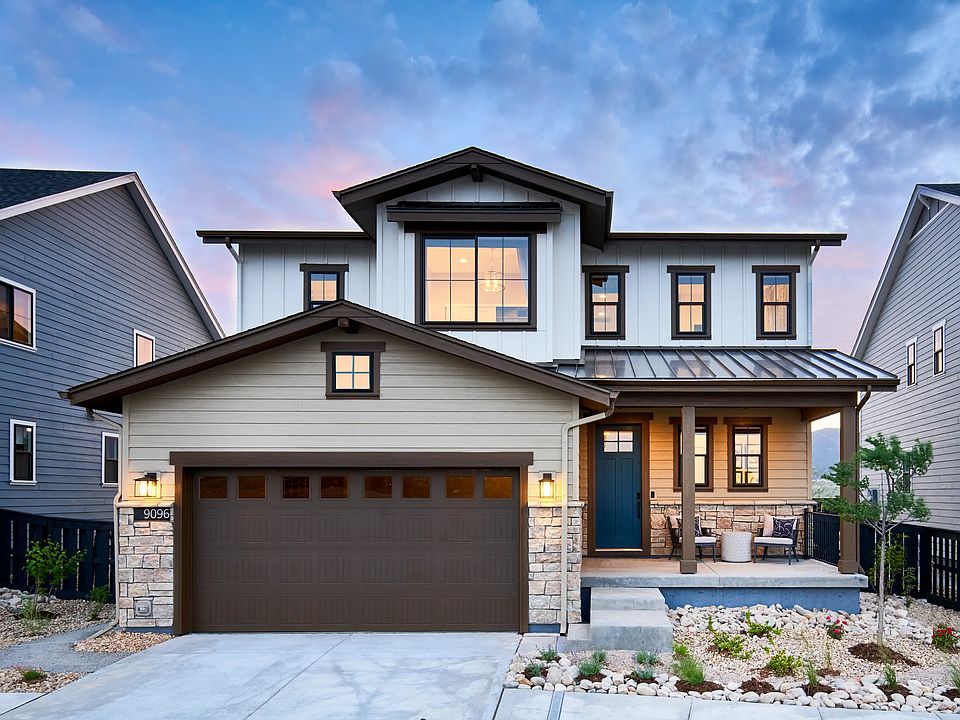
Source: Shea Homes
3 homes in this community
Available homes
| Listing | Price | Bed / bath | Status |
|---|---|---|---|
| 8849 Buttonwillow Dr | $857,900 | 4 bed / 4 bath | Move-in ready |
| 8850 Buttonwillow Drive | $749,900 | 3 bed / 3 bath | Available |
| 8858 Buttonwillow Drive | $843,970 | 4 bed / 4 bath | Available |
Source: Shea Homes
Contact builder

By pressing Contact builder, you agree that Zillow Group and other real estate professionals may call/text you about your inquiry, which may involve use of automated means and prerecorded/artificial voices and applies even if you are registered on a national or state Do Not Call list. You don't need to consent as a condition of buying any property, goods, or services. Message/data rates may apply. You also agree to our Terms of Use.
Learn how to advertise your homesEstimated market value
Not available
Estimated sales range
Not available
$3,540/mo
Price history
| Date | Event | Price |
|---|---|---|
| 2/9/2025 | Price change | $731,490+0.3%$303/sqft |
Source: | ||
| 9/17/2024 | Price change | $729,490+0.1%$302/sqft |
Source: | ||
| 9/9/2024 | Listed for sale | $728,490$302/sqft |
Source: | ||
Public tax history
Monthly payment
Neighborhood: 80125
Nearby schools
GreatSchools rating
- 8/10Coyote Creek Elementary SchoolGrades: PK-6Distance: 1.8 mi
- 6/10Ranch View Middle SchoolGrades: 7-8Distance: 2.5 mi
- 9/10Thunderridge High SchoolGrades: 9-12Distance: 2.6 mi
Schools provided by the builder
- Elementary: Coyote Creek Elementary School
- Middle: Ranch View Middle School
- High: ThunderRidge High School
- District: Douglas County School District
Source: Shea Homes. This data may not be complete. We recommend contacting the local school district to confirm school assignments for this home.
