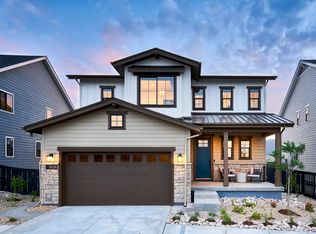New construction
Harmony at Solstice by Shea Homes
Littleton, CO 80125
Now selling
From $689k
3-4 bedrooms
2-4 bathrooms
2.0-3.8k sqft
What's special
Bordered by beautiful Chatfield State Park and steps away from the High Line Canal, experience The Harmony Collection in the boutique master planned community of Solstice. This intimate community is conveniently close to the vibrant business, shopping, and foodie scenes of the Metro Denver area, yet offers the best of Colorado outdoor living just steps away. Multiple state parks are right nearby, offering all kinds of adventures on land and water-and proximity to the majestic Rocky Mountains puts world-class snow sports well within reach. At the heart of the community will be Highline House, an amenity-rich gathering space with indoor and outdoor social spaces and panoramic views of the Front Range.
The Harmony Collection by Shea Homes at Solstice offers five new home designs ranging from ~2,026 to 2,740 square feet, with stunning exteriors that complement the community's natural surroundings. Inside, open-concept main living areas feature well-appointed kitchens with large islands, spacious great rooms, and casual dining spaces for relaxed gatherings of friends and family. Opt for a covered back patio to increase your living space of your new home while embracing the beauty of the outdoors at Solstice.
