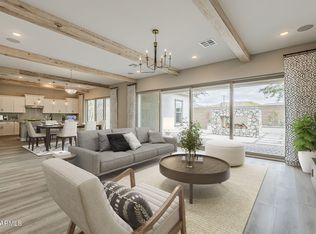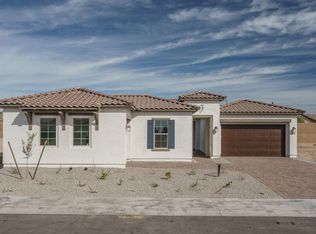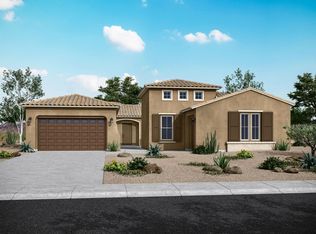The Vela by William Ryan Homes is a 2,602 square feet floor plan with up to 4 Bedrooms, 3.5 Baths, and a 3 Car Tandem Garage.. Offering a generous Owner's Suite, the Vela includes a large Walk-In Shower. The secondary bedrooms are designed to be on the opposing side of the home giving everyone their own space. Another great feature of this floor plan is that a study is included! Perfect for some time to concentrate on the things that matter most.Choose Your Home Features at William Ryan HomesOptional features also include an extended covered patio, casita or pool house. A convenient pool bath at the pool house is also an option in your new Carina home. The multi-slide doors are also a great option for fresh air and family get-togethers.Highly Efficient HomeBuilt to National Green Building Standards, this William Ryan home is designed to feel much grander than what you see on the floor plan, giving you great function and more value without added cost. This highly efficient home offers quality components, minimal maintenance and provides outstanding comfort year-round.Smart Home Technology IncludedThis Vela plan by William Ryan Homes Phoenix offers unmatched style and affordability. Smart-home technology features include an automation hub to control all your devices, a video doorbell, thermostat control, and one light switch control.
This property is off market, which means it's not currently listed for sale or rent on Zillow. This may be different from what's available on other websites or public sources.


