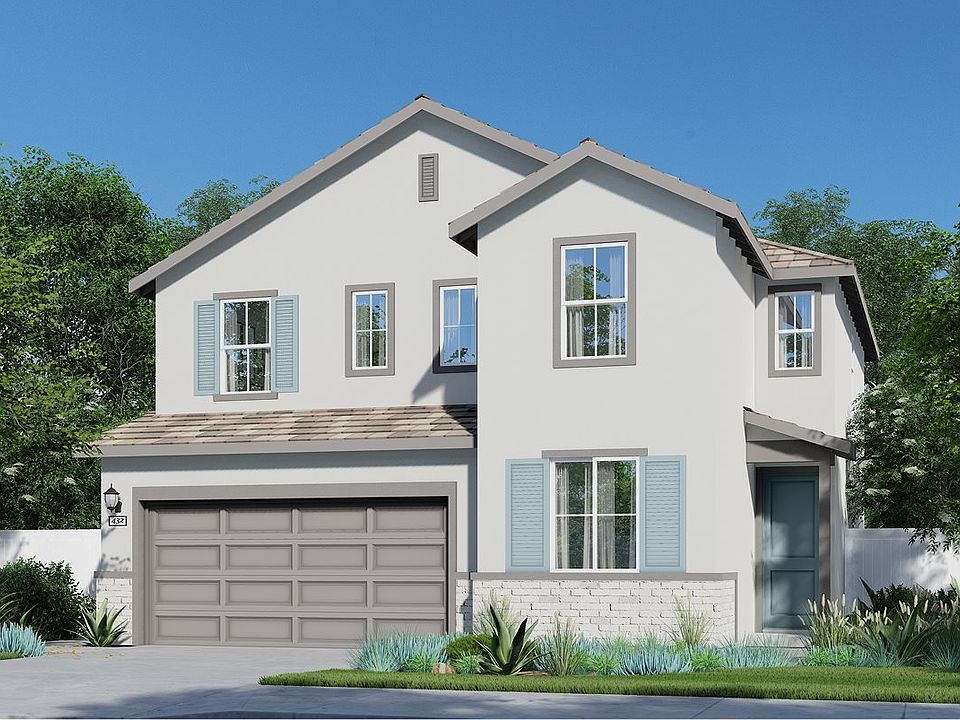This new two-bedroom home features a convenient bedroom off the entry near an inviting open-concept floorplan that combines the kitchen, living and dining areas for simple entertaining and multitasking. A covered patio offers a personal outdoor oasis ready for outdoor enjoyment. Three additional bedrooms surround a versatile loft on the second floor, including the lavish owner's suite with a full bathroom and walk-in closet.
from $661,990
Buildable plan: Residence 2018, Harmony at Arbor Ranch, Elk Grove, CA 95624
4beds
2,018sqft
Single Family Residence
Built in 2025
-- sqft lot
$661,700 Zestimate®
$328/sqft
$-- HOA
Buildable plan
This is a floor plan you could choose to build within this community.
View move-in ready homes- 30 |
- 4 |
Travel times
Schedule tour
Select your preferred tour type — either in-person or real-time video tour — then discuss available options with the builder representative you're connected with.
Select a date
Facts & features
Interior
Bedrooms & bathrooms
- Bedrooms: 4
- Bathrooms: 3
- Full bathrooms: 3
Interior area
- Total interior livable area: 2,018 sqft
Video & virtual tour
Property
Parking
- Total spaces: 2
- Parking features: Garage
- Garage spaces: 2
Features
- Levels: 2.0
- Stories: 2
Construction
Type & style
- Home type: SingleFamily
- Property subtype: Single Family Residence
Condition
- New Construction
- New construction: Yes
Details
- Builder name: Lennar
Community & HOA
Community
- Subdivision: Harmony at Arbor Ranch
Location
- Region: Elk Grove
Financial & listing details
- Price per square foot: $328/sqft
- Date on market: 2/28/2025
About the community
Harmony is a new community offering all-electric homes at Arbor Ranch, now selling in Elk Grove, CA. Residents will enjoy a prime location just a short drive from Sacramento. Premier shopping, dining and entertainment options are available nearby in Old Town Elk Grove, and nature lovers can enjoy the outdoors exploring the Consumnes River Preserve walking trail.
Source: Lennar Homes

