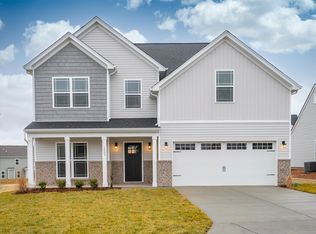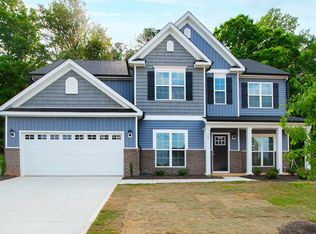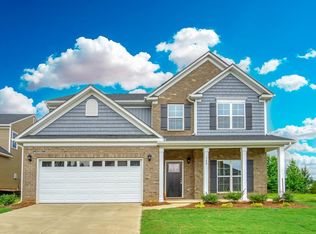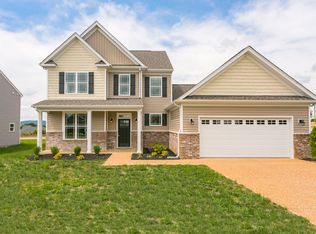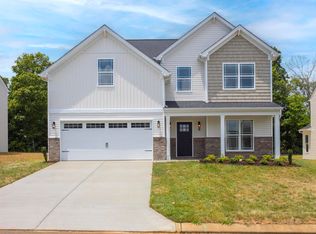Buildable plan: The Lockwood III, Hardins Landing, Spring Hill, TN 37174
Buildable plan
This is a floor plan you could choose to build within this community.
View move-in ready homesWhat's special
- 171 |
- 13 |
Travel times
Schedule tour
Select your preferred tour type — either in-person or real-time video tour — then discuss available options with the builder representative you're connected with.
Facts & features
Interior
Bedrooms & bathrooms
- Bedrooms: 4
- Bathrooms: 3
- Full bathrooms: 2
- 1/2 bathrooms: 1
Heating
- Electric, Heat Pump
Cooling
- Central Air
Features
- Walk-In Closet(s)
- Has fireplace: Yes
Interior area
- Total interior livable area: 2,952 sqft
Video & virtual tour
Property
Parking
- Total spaces: 2
- Parking features: Attached
- Attached garage spaces: 2
Features
- Levels: 2.0
- Stories: 2
- Patio & porch: Patio
Construction
Type & style
- Home type: SingleFamily
- Property subtype: Single Family Residence
Materials
- Brick, Shingle Siding, Stone
- Roof: Asphalt
Condition
- New Construction
- New construction: Yes
Details
- Builder name: West Homes
Community & HOA
Community
- Subdivision: Hardins Landing
HOA
- Has HOA: Yes
- HOA fee: $25 monthly
Location
- Region: Spring Hill
Financial & listing details
- Price per square foot: $178/sqft
- Date on market: 1/17/2026
About the community
Source: West Homes
7 homes in this community
Homes based on this plan
| Listing | Price | Bed / bath | Status |
|---|---|---|---|
| 4002 Rampart Way | $559,990 | 5 bed / 3 bath | Move-in ready |
| 4010 Rampart Way | $564,990 | 5 bed / 3 bath | Move-in ready |
Other available homes
| Listing | Price | Bed / bath | Status |
|---|---|---|---|
| 4006 Rampart Way | $554,990 | 4 bed / 5 bath | Move-in ready |
| 4020 Rampart Way | $559,990 | 4 bed / 3 bath | Move-in ready |
| 4014 Rampart Way | $564,990 | 5 bed / 3 bath | Move-in ready |
| 4000 Rampart Way | $524,990 | 3 bed / 3 bath | Pending |
| 4022 Rampart Way | $564,990 | 5 bed / 3 bath | Pending |
Source: West Homes
Contact builder

By pressing Contact builder, you agree that Zillow Group and other real estate professionals may call/text you about your inquiry, which may involve use of automated means and prerecorded/artificial voices and applies even if you are registered on a national or state Do Not Call list. You don't need to consent as a condition of buying any property, goods, or services. Message/data rates may apply. You also agree to our Terms of Use.
Learn how to advertise your homesEstimated market value
Not available
Estimated sales range
Not available
$3,239/mo
Price history
| Date | Event | Price |
|---|---|---|
| 3/3/2025 | Listed for sale | $524,990$178/sqft |
Source: | ||
Public tax history
Monthly payment
Neighborhood: 37174
Nearby schools
GreatSchools rating
- 8/10Longview Elementary SchoolGrades: PK-5Distance: 0.8 mi
- 9/10Heritage Middle SchoolGrades: 6-8Distance: 2.4 mi
- 10/10Independence High SchoolGrades: 9-12Distance: 5.1 mi
Schools provided by the builder
- Elementary: MARVIN WRIGHT ELEMENTARY SCHOOL
- Middle: SPRING HILL MIDDLE SCHOOL
- High: SPRING HILL HIGH SCHOOL
- District: MAURY COUNTY SCHOOL DISTRICT
Source: West Homes. This data may not be complete. We recommend contacting the local school district to confirm school assignments for this home.
