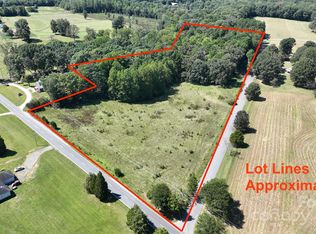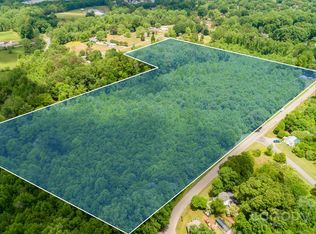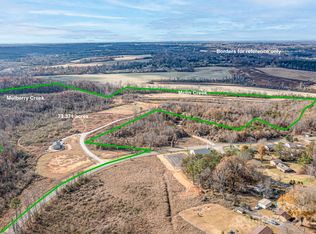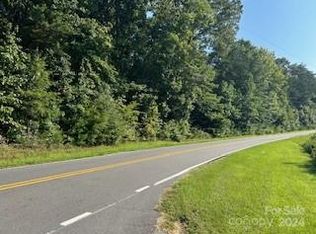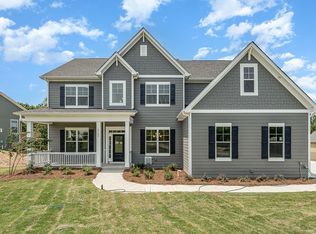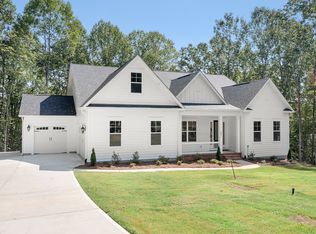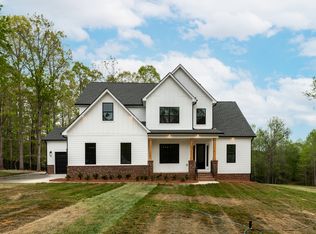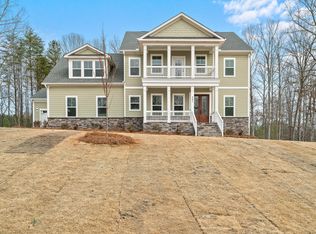116 Huntcliff Dr, Statesville, NC 28677
Empty lot
Start from scratch — choose the details to create your dream home from the ground up.
What's special
- 5 |
- 0 |
Travel times
Schedule tour
Facts & features
Interior
Bedrooms & bathrooms
- Bedrooms: 4
- Bathrooms: 5
- Full bathrooms: 5
Heating
- Electric, Heat Pump
Cooling
- Central Air
Features
- Walk-In Closet(s)
- Has fireplace: Yes
Interior area
- Total interior livable area: 4,885 sqft
Video & virtual tour
Property
Parking
- Total spaces: 3
- Parking features: Attached
- Attached garage spaces: 3
Features
- Levels: 2.0
- Stories: 2
- Patio & porch: Deck, Patio
Lot
- Size: 1.63 Acres
Details
- Parcel number: 4711223720000
Community & HOA
Community
- Subdivision: Harbor Watch
HOA
- Has HOA: Yes
- HOA fee: $50 monthly
Location
- Region: Statesville
Financial & listing details
- Price per square foot: $205/sqft
- Tax assessed value: $40,000
- Annual tax amount: $240
- Date on market: 9/12/2024
About the community
Source: Greybrook Homes
13 homes in this community
Available homes
| Listing | Price | Bed / bath | Status |
|---|---|---|---|
| 131 High Lake Dr | $995,000 | 4 bed / 5 bath | Available |
| 122 Huntcliff Dr | $1,100,000 | 4 bed / 5 bath | Available |
| 106 Windbluff Ct | $1,150,000 | 4 bed / 5 bath | Available |
| 122 High Lake Dr | $1,145,060 | 4 bed / 5 bath | Pending |
Available lots
| Listing | Price | Bed / bath | Status |
|---|---|---|---|
Current home: 116 Huntcliff Dr | $1,000,000+ | 4 bed / 5 bath | Customizable |
| 145 High Lake Dr | $950,000+ | 4 bed / 5 bath | Customizable |
| 232 Harbor Ridge Dr | $950,000+ | 4 bed / 5 bath | Customizable |
| 111 Stoneleigh Dr | $985,000+ | 4 bed / 5 bath | Customizable |
| 118 Northstone Dr | $985,000+ | 4 bed / 5 bath | Customizable |
| 149 S Harbor Watch Dr | $985,000+ | 4 bed / 5 bath | Customizable |
| 130 High Lake Dr | $1,050,000+ | 4 bed / 6 bath | Customizable |
| 432 Laurel Cove Rd | $1,050,000+ | 4 bed / 6 bath | Customizable |
| S Harbor Watch Dr | $1,050,000+ | 4 bed / 6 bath | Customizable |
Source: Greybrook Homes
Contact agent
By pressing Contact agent, you agree that Zillow Group and its affiliates, and may call/text you about your inquiry, which may involve use of automated means and prerecorded/artificial voices. You don't need to consent as a condition of buying any property, goods or services. Message/data rates may apply. You also agree to our Terms of Use. Zillow does not endorse any real estate professionals. We may share information about your recent and future site activity with your agent to help them understand what you're looking for in a home.
Learn how to advertise your homesEstimated market value
Not available
Estimated sales range
Not available
$4,395/mo
Price history
| Date | Event | Price |
|---|---|---|
| 6/16/2025 | Price change | $1,000,000-5.7%$205/sqft |
Source: Greybrook Homes Report a problem | ||
| 9/12/2024 | Listed for sale | $1,060,000-14.2%$217/sqft |
Source: Greybrook Homes Report a problem | ||
| 1/6/2024 | Listing removed | -- |
Source: | ||
| 8/25/2023 | Listed for sale | $1,235,000+983.3%$253/sqft |
Source: | ||
| 4/21/2004 | Sold | $114,000$23/sqft |
Source: Agent Provided Report a problem | ||
Public tax history
| Year | Property taxes | Tax assessment |
|---|---|---|
| 2025 | $240 | $40,000 |
| 2024 | $240 | $40,000 |
| 2023 | $240 +50.6% | $40,000 +60% |
Find assessor info on the county website
Monthly payment
Neighborhood: 28677
Nearby schools
GreatSchools rating
- 4/10Celeste Henkel Elementary SchoolGrades: PK-5Distance: 4.3 mi
- 2/10West Iredell Middle SchoolGrades: 6-8Distance: 6.5 mi
- 1/10West Iredell High SchoolGrades: 9-12Distance: 7.1 mi
