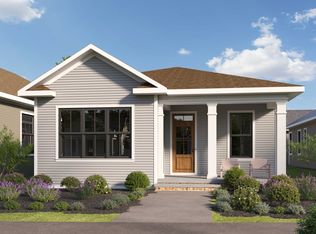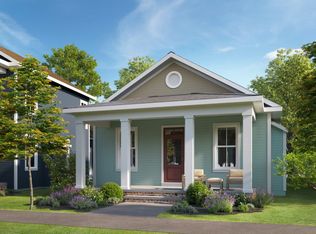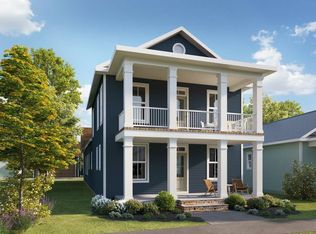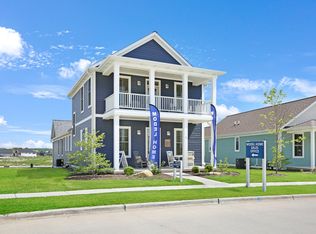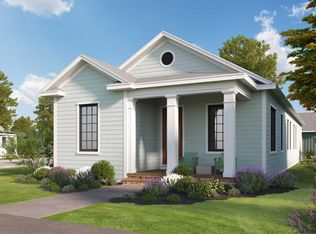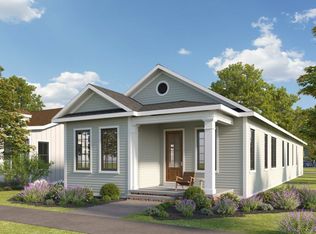Buildable plan: Daisy, Harbor Village, Ottawa, IL 61350
Buildable plan
This is a floor plan you could choose to build within this community.
View move-in ready homesWhat's special
- 34 |
- 1 |
Travel times
Schedule tour
Select your preferred tour type — either in-person or real-time video tour — then discuss available options with the builder representative you're connected with.
Facts & features
Interior
Bedrooms & bathrooms
- Bedrooms: 2
- Bathrooms: 2
- Full bathrooms: 2
Interior area
- Total interior livable area: 1,485 sqft
Video & virtual tour
Property
Parking
- Total spaces: 3
- Parking features: Detached
- Garage spaces: 3
Features
- Levels: 1.0
- Stories: 1
Construction
Type & style
- Home type: SingleFamily
- Property subtype: Single Family Residence
Condition
- New Construction
- New construction: Yes
Details
- Builder name: Heritage Harbor Ottawa
Community & HOA
Community
- Subdivision: Harbor Village
HOA
- Has HOA: Yes
Location
- Region: Ottawa
Financial & listing details
- Price per square foot: $266/sqft
- Date on market: 1/3/2026
About the community
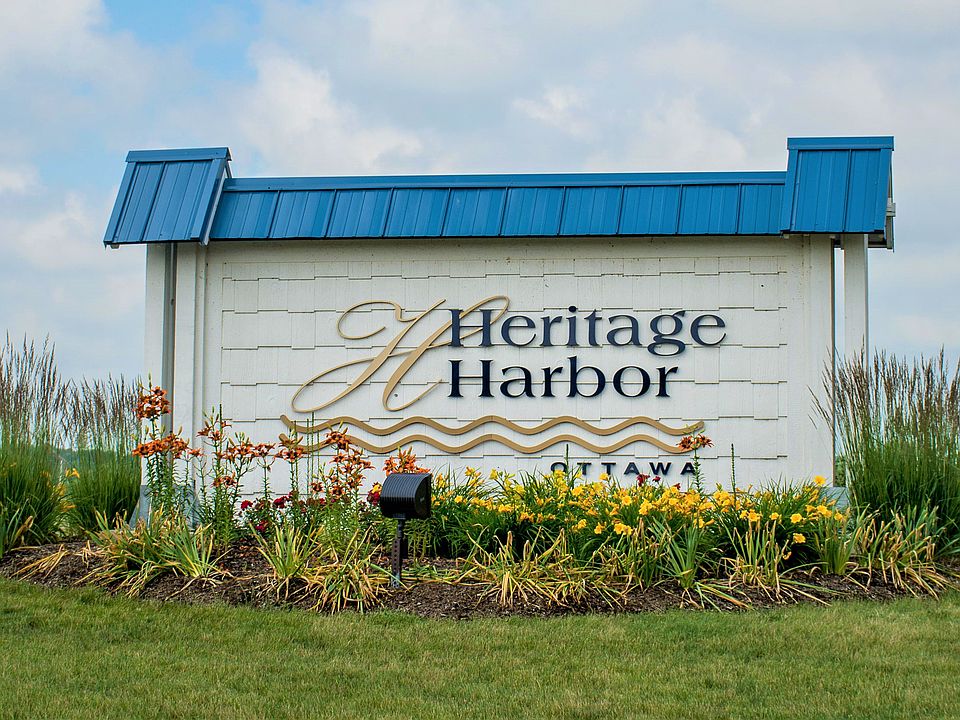
Source: Heritage Harbor Ottawa
68 homes in this community
Available homes
| Listing | Price | Bed / bath | Status |
|---|---|---|---|
| 13 Great Loop West Dr | $399,900 | 2 bed / 3 bath | Available |
| 5 Willow Way | $475,000 | 2 bed / 2 bath | Available |
| 9 Lilac Ln | $489,000 | 3 bed / 2 bath | Available |
| 7 Willow Way | $615,000 | 3 bed / 3 bath | Available |
| 5 Beech Tree Pl | $649,000 | 2 bed / 3 bath | Available |
| 6 Waterside Way | $749,000 | 3 bed / 3 bath | Available |
| 3 Beech Tree Pl | $769,000 | 4 bed / 4 bath | Available |
Available lots
| Listing | Price | Bed / bath | Status |
|---|---|---|---|
| 16/18 Wisteria Ave | $360,000+ | 2 bed / 2 bath | Customizable |
| 17 Great Loop Dr | $360,000+ | 2 bed / 2 bath | Customizable |
| 5 Lilac Ln | $360,000+ | 2 bed / 2 bath | Customizable |
| 9 Beech Tree Pl | $360,000+ | 2 bed / 2 bath | Customizable |
| 20/22/24/26 Wisteria Avenue Ottawa Il #6130 | $395,000+ | 2 bed / 2 bath | Customizable |
| 21 Great Loop Dr | $395,000+ | 2 bed / 2 bath | Customizable |
| 35 Great Loop Dr | $395,000+ | 2 bed / 2 bath | Customizable |
| 1 Beech Tree Pl | $405,000+ | 3 bed / 2 bath | Customizable |
| 15 Great Loop Dr | $405,000+ | 3 bed / 2 bath | Customizable |
| 19 Great Loop Dr | $405,000+ | 2 bed / 2 bath | Customizable |
| 28/30 Wisteria Ave | $405,000+ | 3 bed / 2 bath | Customizable |
| 29 Great Loop Dr | $405,000+ | 2 bed / 2 bath | Customizable |
| 3 Juniper Ln | $405,000+ | 2 bed / 2 bath | Customizable |
| 3 Lilac Ln | $405,000+ | 2 bed / 2 bath | Customizable |
| 36 Wisteria Avenue Ottawa #Il61350 | $405,000+ | 2 bed / 2 bath | Customizable |
| 4 Lilac Ln | $405,000+ | 3 bed / 2 bath | Customizable |
| 4 Willow Way | $405,000+ | 3 bed / 2 bath | Customizable |
| 6 Willow Way | $405,000+ | 3 bed / 2 bath | Customizable |
| 7 Beech Tree Pl | $405,000+ | 2 bed / 2 bath | Customizable |
| 8 Willow Way | $405,000+ | 3 bed / 2 bath | Customizable |
| 8/10/12 Wisteria Ave | $405,000+ | 3 bed / 2 bath | Customizable |
| 37 Great Loop Dr | $429,000+ | 3 bed / 2 bath | Customizable |
| 5 Juniper Ln | $429,000+ | 3 bed / 2 bath | Customizable |
| 13 Great Loop Dr | $489,000+ | 3 bed / 2 bath | Customizable |
| 2 Waterside Way | $489,000+ | 3 bed / 2 bath | Customizable |
| 2/4/6 Wisteria Ave | $489,000+ | 3 bed / 2 bath | Customizable |
| 38/40 Wisteria Ave | $489,000+ | 3 bed / 2 bath | Customizable |
| 10 Willow Way | $495,000+ | 3 bed / 3 bath | Customizable |
| 11 Redbud Row | $495,000+ | 3 bed / 3 bath | Customizable |
| 2 Juniper Ln | $495,000+ | 3 bed / 3 bath | Customizable |
| 3 Redbud Row | $495,000+ | 3 bed / 3 bath | Customizable |
| 31 Great Loop Dr | $495,000+ | 3 bed / 3 bath | Customizable |
| 32 Wisteria Ave | $495,000+ | 3 bed / 3 bath | Customizable |
| 42/44/46/48 Wisteria Ave | $495,000+ | 3 bed / 3 bath | Customizable |
| 50/52 Wisteria Ave | $495,000+ | 3 bed / 3 bath | Customizable |
| 6 Juniper Ln | $495,000+ | 3 bed / 3 bath | Customizable |
| 64 Wisteria Ave | $495,000+ | 3 bed / 3 bath | Customizable |
| 7 Lilac Ln | $495,000+ | 3 bed / 3 bath | Customizable |
| 13 Redbud Row | $515,000+ | 3 bed / 3 bath | Customizable |
| 4 Juniper Ln | $515,000+ | 3 bed / 3 bath | Customizable |
| 5 Redbud Row | $515,000+ | 3 bed / 3 bath | Customizable |
| 60 Wisteria Ave | $515,000+ | 3 bed / 3 bath | Customizable |
| 8 Juniper Ln | $515,000+ | 3 bed / 3 bath | Customizable |
| 9 Redbud Row | $515,000+ | 3 bed / 3 bath | Customizable |
| 1 Redbud Row | $535,000+ | 4 bed / 4 bath | Customizable |
| 10 Juniper Ln | $535,000+ | 4 bed / 4 bath | Customizable |
| 12 Juniper Ln | $535,000+ | 4 bed / 4 bath | Customizable |
| 7 Redbud Row | $535,000+ | 4 bed / 4 bath | Customizable |
| 1 Dogwood Way | - | - | Customizable |
| 1 Juniper Ln | - | - | Customizable |
| 1 Lilac Ln | - | - | Customizable |
| 1 Willow Way | - | - | Customizable |
| 12 Willow Way | - | - | Customizable |
| 2 Beech Tree Pl | - | - | Customizable |
| 2 Redbud Row | - | - | Customizable |
| 2 Willow Way | - | - | Customizable |
| 4 Beech Tree Pl | - | - | Customizable |
| 6 Beech Tree Pl | - | - | Customizable |
| 8 Lilac Ln | - | - | Customizable |
| 9 Juniper Ln | - | - | Customizable |
| 9 Willow Way | - | - | Customizable |
Source: Heritage Harbor Ottawa
Contact builder
By pressing Contact builder, you agree that Zillow Group and other real estate professionals may call/text you about your inquiry, which may involve use of automated means and prerecorded/artificial voices and applies even if you are registered on a national or state Do Not Call list. You don't need to consent as a condition of buying any property, goods, or services. Message/data rates may apply. You also agree to our Terms of Use.
Learn how to advertise your homesEstimated market value
Not available
Estimated sales range
Not available
$2,143/mo
Price history
| Date | Event | Price |
|---|---|---|
| 7/23/2024 | Listed for sale | $395,000$266/sqft |
Source: Heritage Harbor Ottawa Report a problem | ||
Public tax history
Monthly payment
Neighborhood: 61350
Nearby schools
GreatSchools rating
- 5/10Rutland Elementary SchoolGrades: PK-8Distance: 4.7 mi
- 4/10Ottawa Township High SchoolGrades: 9-12Distance: 2.1 mi
Schools provided by the builder
- Elementary: RUTLAND ELEM SCHOOL
- High: OTTAWA TOWNSHIP HIGH SCHOOL
- District: OTTAWA TWP HSD 140
Source: Heritage Harbor Ottawa. This data may not be complete. We recommend contacting the local school district to confirm school assignments for this home.
