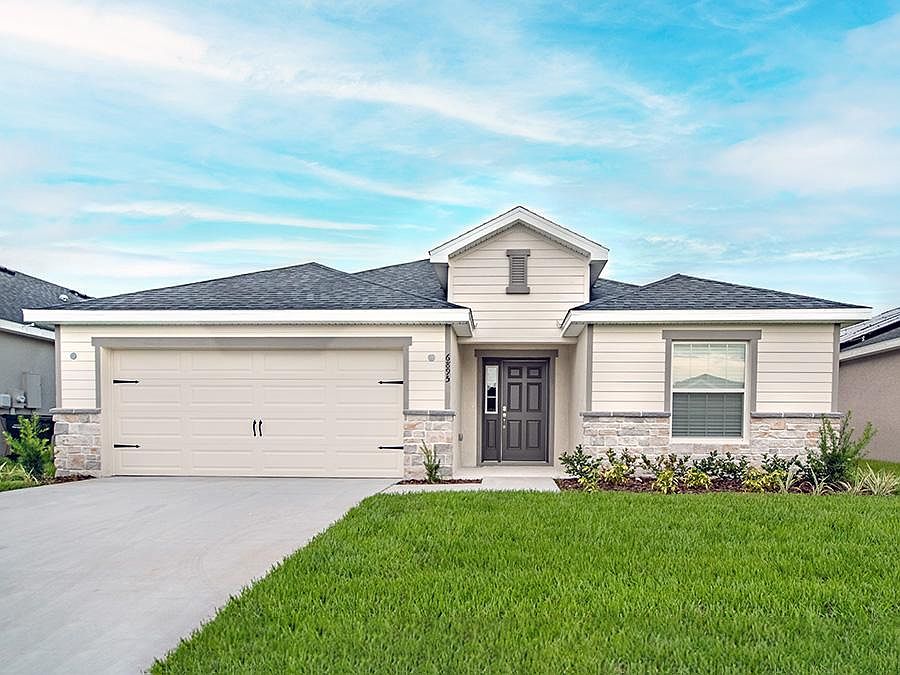Introducingthe Wayfair ll by Highland Homes! A two-story Florida home that features a welcoming open living area, downstairs owner's suite, and flexible second story layout.
Downstairs, enjoy an open gathering room, kitchen, and formal and casual dining space. The spacious downstairs owner's suite boasts a roomy en-suite bathroom with dual vanities, two drawer stacks for storage convenience, a large tiled shower, closeted toilet, linen closet, and large walk-in wardrobe.
Upstairs, you'll find four spacious secondary bedrooms, a versatile bonus area, and a flexible loft, along with two full bathrooms. The versatility of the upstairs layout provides ideal space for a home office, TV room, or whatever suits your needs, and layout options allow you to add a 2nd owner's suite or a 6th bedroom so your Wayfair works ideally for your household!
Additional features of the Wayfair ll:
Versatile layout with flexible use loft and bonus area
Optional 6th bedroom in lieu of the loft.
.
Optional 2nd owner's suite/in-law suite, combining bedroom 4, bedroom 5, and bath 3 into a spacious suite with a dual-vanity en-suite bath and a walk-in wardrobe.
Open kitchen with a spacious double-door pantry and counter-height breakfast bar
Optional kitchen island.
.
Optional sliding glass door from the owner's suite to the backyard.
Dining room off the foyer can alternately be used as a playroom, homework room, or whatever suits your
from $425,900
Buildable plan: Wayfair II, Harbor at Lake Henry - Single-Family Homes, Winter Haven, FL 33881
4beds
3,162sqft
Single Family Residence
Built in 2025
-- sqft lot
$425,600 Zestimate®
$135/sqft
$-- HOA
Buildable plan
This is a floor plan you could choose to build within this community.
View move-in ready homes- 67 |
- 11 |
Travel times
Schedule tour
Select your preferred tour type — either in-person or real-time video tour — then discuss available options with the builder representative you're connected with.
Select a date
Facts & features
Interior
Bedrooms & bathrooms
- Bedrooms: 4
- Bathrooms: 4
- Full bathrooms: 3
- 1/2 bathrooms: 1
Interior area
- Total interior livable area: 3,162 sqft
Video & virtual tour
Property
Parking
- Total spaces: 2
- Parking features: Garage
- Garage spaces: 2
Features
- Levels: 2.0
- Stories: 2
Construction
Type & style
- Home type: SingleFamily
- Property subtype: Single Family Residence
Condition
- New Construction
- New construction: Yes
Details
- Builder name: Highland Homes
Community & HOA
Community
- Subdivision: Harbor at Lake Henry - Single-Family Homes
Location
- Region: Winter Haven
Financial & listing details
- Price per square foot: $135/sqft
- Date on market: 3/20/2025
About the community
Introducing Harbor at Lake Henry, a brand-new neighborhood of new homes in Winter Haven in a waterside setting adjacent to the Lake Henry Canal!
Here, you'll find homes situated amongst green open space and blue waters, with exclusive canal and pondfront homes offering waterfront living and peaceful nature views. A neighborhood playground adds to the park-like ambiance, with no CDD fees!
Located off Lucerne Park Road/State Road 544 approximately one mile west of Highway 27, enjoy convenience to nearby cities and daily necessities, along with Chain of Lakes access on the nearby Lake Fannie and Lake Hamilton boat ramps.
Single-family homes at Harbor at Lake Henry offer 1,300+ square feet of living space with 3 to 6 bedrooms, desirable open layouts, and flexible-use rooms, along with a 1 or 2-car garage, outdoor living space, and features for your lifestyle convenience. Choose from available quick move-in homes or build your personalized dream home from the ground up!
Our beautiful, brand-new model homeis now open! For your VIP tourand to take advantage of introductory pricing when you become a homeowner in this exciting new neighborhood, call or email our Winter Haven New Home Specialists today!
Source: Highland Homes FL

