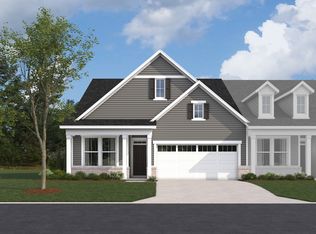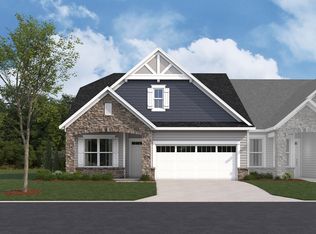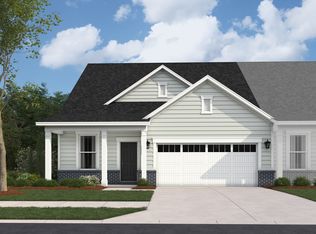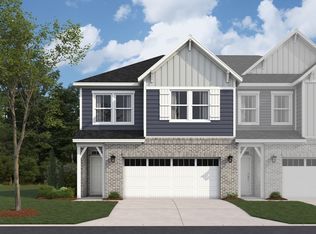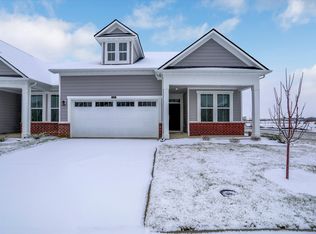Buildable plan: Rialto, Harbor at Grand Park Village, Westfield, IN 46074
Buildable plan
This is a floor plan you could choose to build within this community.
View move-in ready homesWhat's special
- 12 |
- 0 |
Travel times
Schedule tour
Select your preferred tour type — either in-person or real-time video tour — then discuss available options with the builder representative you're connected with.
Facts & features
Interior
Bedrooms & bathrooms
- Bedrooms: 3
- Bathrooms: 2
- Full bathrooms: 2
Interior area
- Total interior livable area: 1,790 sqft
Video & virtual tour
Property
Parking
- Total spaces: 2
- Parking features: Garage
- Garage spaces: 2
Features
- Levels: 1.0
- Stories: 1
Construction
Type & style
- Home type: SingleFamily
- Property subtype: Single Family Residence
Condition
- New Construction
- New construction: Yes
Details
- Builder name: Beazer Homes
Community & HOA
Community
- Subdivision: Harbor at Grand Park Village
Location
- Region: Westfield
Financial & listing details
- Price per square foot: $214/sqft
- Date on market: 11/9/2025
About the community
Enjoy No Payments For 3 Months
A better home for you — and savings too. This holiday season, enjoy no payments for 3 months** using 3% closing costs from Beazer.*Source: Beazer Homes
8 homes in this community
Homes based on this plan
| Listing | Price | Bed / bath | Status |
|---|---|---|---|
| 18332 Depoe Ln | $414,990 | 3 bed / 2 bath | Available March 2026 |
Other available homes
| Listing | Price | Bed / bath | Status |
|---|---|---|---|
| 309 Onset Way | $437,990 | 3 bed / 2 bath | Move-in ready |
| 18452 Depoe Ln | $388,990 | 2 bed / 2 bath | Available |
| 18462 Depoe Ln | $399,990 | 2 bed / 2 bath | Available |
| 277 Onset Way | $419,990 | 3 bed / 3 bath | Available |
| 18485 Depoe Ln | $424,990 | 4 bed / 3 bath | Available |
| 18419 Boothbay Ct | $429,990 | 3 bed / 4 bath | Available December 2025 |
| 18475 Depoe Ln | $421,990 | 4 bed / 2 bath | Available January 2026 |
Source: Beazer Homes
Contact builder

By pressing Contact builder, you agree that Zillow Group and other real estate professionals may call/text you about your inquiry, which may involve use of automated means and prerecorded/artificial voices and applies even if you are registered on a national or state Do Not Call list. You don't need to consent as a condition of buying any property, goods, or services. Message/data rates may apply. You also agree to our Terms of Use.
Learn how to advertise your homesEstimated market value
$378,900
$360,000 - $398,000
Not available
Price history
| Date | Event | Price |
|---|---|---|
| 12/10/2025 | Listed for sale | $382,990+0.8%$214/sqft |
Source: | ||
| 7/29/2025 | Listing removed | $379,990$212/sqft |
Source: | ||
| 3/12/2025 | Listed for sale | $379,990$212/sqft |
Source: | ||
Public tax history
Monthly payment
Neighborhood: 46074
Nearby schools
GreatSchools rating
- 6/10Monon Trail Elementary SchoolGrades: K-4Distance: 1.3 mi
- 9/10Westfield Middle SchoolGrades: 7-8Distance: 1.3 mi
- 10/10Westfield High SchoolGrades: 9-12Distance: 1.3 mi
Schools provided by the builder
- Elementary: Monon Trail Elementary School
- Middle: Westfield Middle School
- High: Westfield High School
- District: Westfield-Washington
Source: Beazer Homes. This data may not be complete. We recommend contacting the local school district to confirm school assignments for this home.
