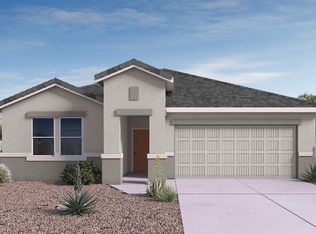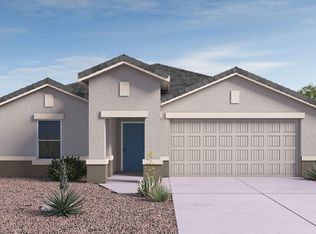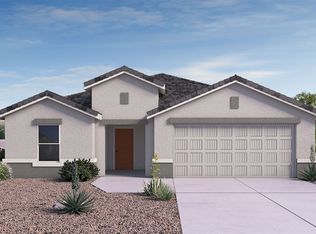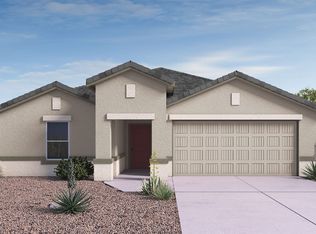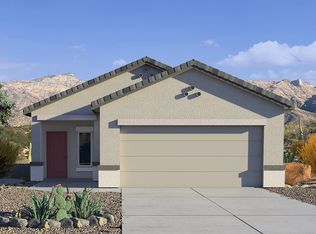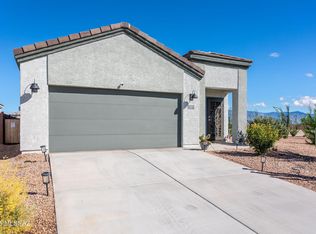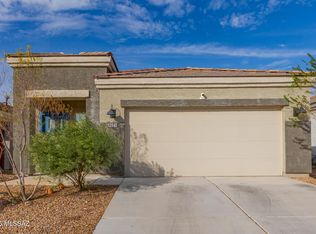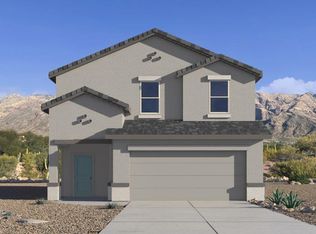Buildable plan: Diana, Hanson Ridge, Vail, AZ 85641
Buildable plan
This is a floor plan you could choose to build within this community.
View move-in ready homesWhat's special
- 25 |
- 4 |
Travel times
Schedule tour
Select your preferred tour type — either in-person or real-time video tour — then discuss available options with the builder representative you're connected with.
Facts & features
Interior
Bedrooms & bathrooms
- Bedrooms: 3
- Bathrooms: 2
- Full bathrooms: 2
Interior area
- Total interior livable area: 1,558 sqft
Property
Parking
- Total spaces: 2
- Parking features: Garage
- Garage spaces: 2
Features
- Levels: 1.0
- Stories: 1
Construction
Type & style
- Home type: SingleFamily
- Property subtype: Single Family Residence
Condition
- New Construction
- New construction: Yes
Details
- Builder name: D.R. Horton
Community & HOA
Community
- Subdivision: Hanson Ridge
Location
- Region: Vail
Financial & listing details
- Price per square foot: $225/sqft
- Date on market: 11/16/2025
About the community
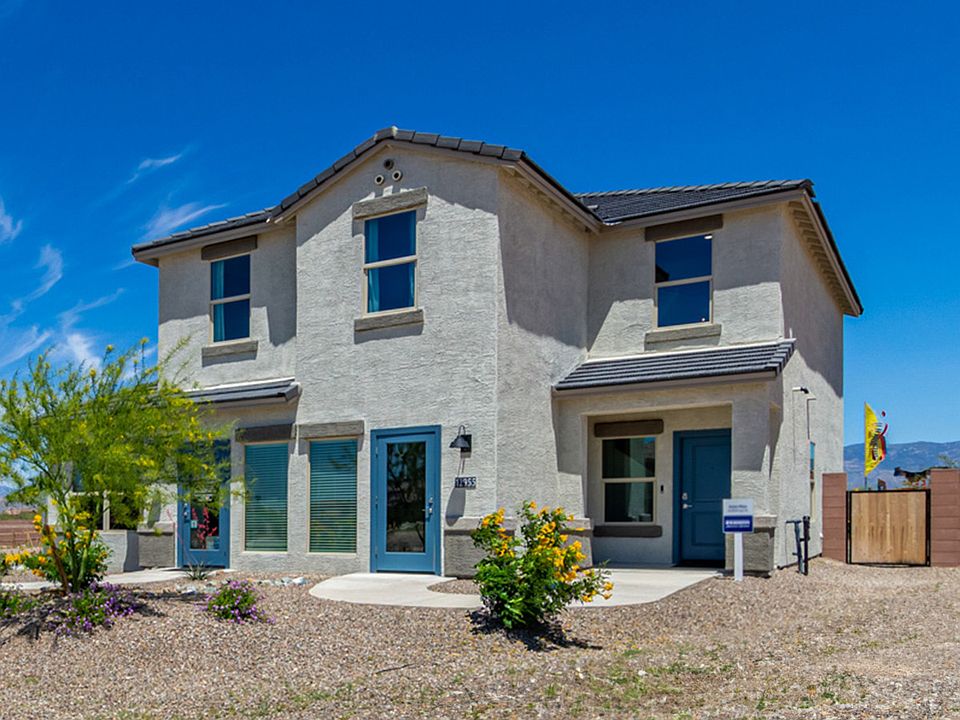
Source: DR Horton
10 homes in this community
Available homes
| Listing | Price | Bed / bath | Status |
|---|---|---|---|
| 12219 E Patricia Ann Dr | $332,000 | 3 bed / 2 bath | Available |
| 12238 E Patricia Ann Dr | $342,000 | 3 bed / 2 bath | Available |
| 12237 E Morris Carson Dr | $378,900 | 4 bed / 3 bath | Available |
| 12216 E Morris Carson Dr | $388,900 | 4 bed / 2 bath | Available |
| 12231 E Rose Frances Dr | $389,900 | 3 bed / 2 bath | Available |
| 12232 E Morris Carson Dr | $395,900 | 4 bed / 2 bath | Available |
| 12235 E Patricia Ann Dr | $396,900 | 4 bed / 3 bath | Available |
| 12253 E Morris Carson Dr | $417,265 | 5 bed / 3 bath | Available |
| 12264 E Morris Carson Dr | $439,850 | 4 bed / 2 bath | Available |
| 12256 E Morris Carson Dr | $456,475 | 5 bed / 3 bath | Available |
Source: DR Horton
Contact builder

By pressing Contact builder, you agree that Zillow Group and other real estate professionals may call/text you about your inquiry, which may involve use of automated means and prerecorded/artificial voices and applies even if you are registered on a national or state Do Not Call list. You don't need to consent as a condition of buying any property, goods, or services. Message/data rates may apply. You also agree to our Terms of Use.
Learn how to advertise your homesEstimated market value
Not available
Estimated sales range
Not available
$1,901/mo
Price history
| Date | Event | Price |
|---|---|---|
| 11/26/2024 | Price change | $349,900+0.9%$225/sqft |
Source: | ||
| 9/28/2024 | Price change | $346,900+0.9%$223/sqft |
Source: | ||
| 4/11/2024 | Price change | $343,900-5%$221/sqft |
Source: | ||
| 2/13/2024 | Price change | $361,900+0.8%$232/sqft |
Source: | ||
| 2/9/2024 | Price change | $358,900+0.8%$230/sqft |
Source: | ||
Public tax history
Monthly payment
Neighborhood: 85641
Nearby schools
GreatSchools rating
- 7/10Acacia Elementary SchoolGrades: K-5Distance: 0.5 mi
- 7/10Old Vail Middle SchoolGrades: 6-8Distance: 0.5 mi
- 8/10Cienega High SchoolGrades: 9-12Distance: 0.4 mi
Schools provided by the builder
- Elementary: Acacia Elementary
- Middle: Old Vail Middle School
- High: Cienega High School
- District: Vail School District
Source: DR Horton. This data may not be complete. We recommend contacting the local school district to confirm school assignments for this home.
