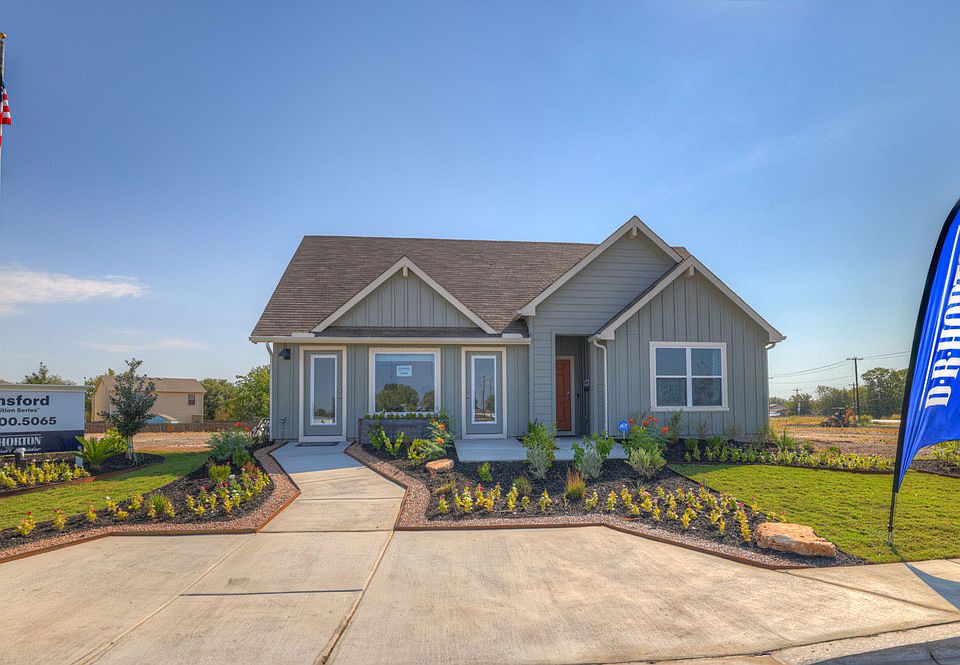Available homes
- Facts: 4 bedrooms. 2 bath. 1788 square feet.
- 4 bd
- 2 ba
- 1,788 sqft
214 Wirecrested Dr, Lockhart, TX 78644Available3D Tour - Facts: 3 bedrooms. 2 bath. 1414 square feet.
- 3 bd
- 2 ba
- 1,414 sqft
215 Wirecrested Dr, Lockhart, TX 78644Pending3D Tour - Facts: 3 bedrooms. 2 bath. 1414 square feet.
- 3 bd
- 2 ba
- 1,414 sqft
106 N Richland Dr, Lockhart, TX 78644Pending3D Tour - Facts: 3 bedrooms. 2 bath. 1566 square feet.
- 3 bd
- 2 ba
- 1,566 sqft
200 N Richland Dr, Lockhart, TX 78644Pending - Facts: 3 bedrooms. 2 bath. 1566 square feet.
- 3 bd
- 2 ba
- 1,566 sqft
1717 Redchinned Dr, Lockhart, TX 78644Pending3D Tour - Facts: 3 bedrooms. 2 bath. 1566 square feet.
- 3 bd
- 2 ba
- 1,566 sqft
223 Wirecrested Dr, Lockhart, TX 78644Pending3D Tour - Facts: 4 bedrooms. 2 bath. 1788 square feet.
- 4 bd
- 2 ba
- 1,788 sqft
1719 Redchinned Dr, Lockhart, TX 78644Pending3D Tour - Facts: 4 bedrooms. 3 bath. 2034 square feet.
- 4 bd
- 3 ba
- 2,034 sqft
104 N Richland Dr, Lockhart, TX 78644Pending

