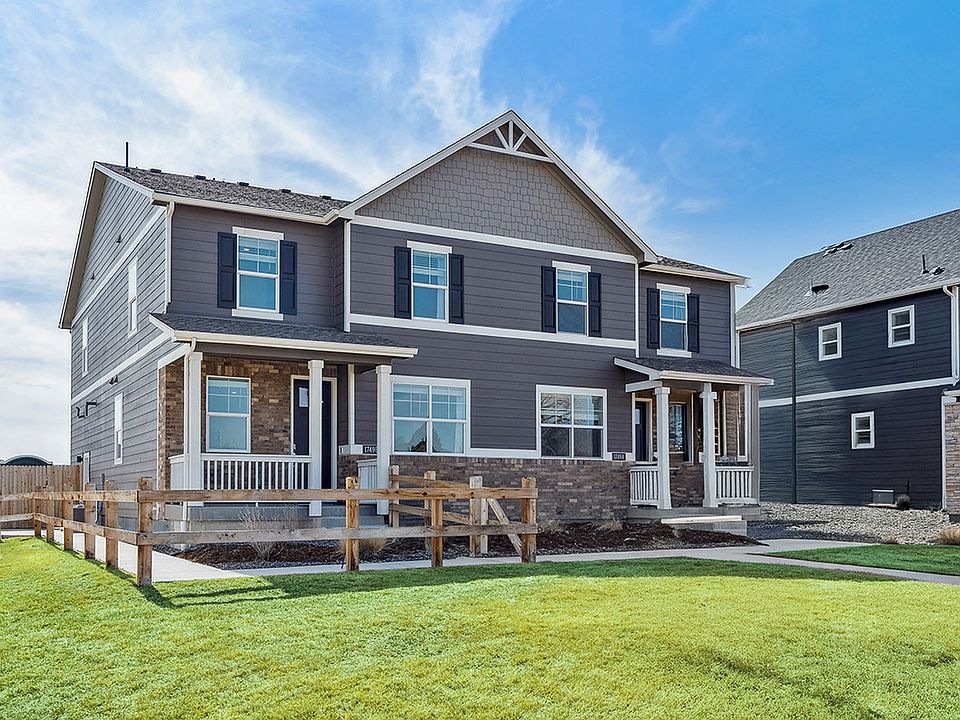The Pine is a Gorgeous 2-story home offering 4 bedrooms, 2.5 bathrooms, and 1,953 sq. ft. of living space.
Upgraded Finishes & Features:
Stainless steel appliances, including gas range, microwave, and dishwasher
Premium cabinetry with crown molding, 42" upper cabinets
Smart home technology package (smart speaker, video doorbell, programmable thermostat, and touchscreen)
The Pine is a spacious floor plan that is affordable and provides functionality!
Garage door opener
Low-maintenance laminate plank flooring in entry, kitchen, great room dining
Tankless water heater
Vinyl dual pane windows with low-E glass
Builder warranty and much more!
Love the community you live in:
Local shops, groceries, and restaurants
Community Parks
Walking/nature trails
clubhouse
Photos are not of actual home - for representation only.
New construction
from $582,990
Buildable plan: PINE, Hansen Farm, Fort Collins, CO 80528
4beds
1,953sqft
Single Family Residence
Built in 2025
-- sqft lot
$-- Zestimate®
$299/sqft
$-- HOA
Buildable plan
This is a floor plan you could choose to build within this community.
View move-in ready homesWhat's special
Low-maintenance laminate plank flooringStainless steel appliancesPremium cabinetrySpacious floor planSmart home technology packageVinyl dual pane windows
- 78 |
- 3 |
Travel times
Schedule tour
Select your preferred tour type — either in-person or real-time video tour — then discuss available options with the builder representative you're connected with.
Select a date
Facts & features
Interior
Bedrooms & bathrooms
- Bedrooms: 4
- Bathrooms: 3
- Full bathrooms: 2
- 1/2 bathrooms: 1
Interior area
- Total interior livable area: 1,953 sqft
Video & virtual tour
Property
Parking
- Total spaces: 2
- Parking features: Garage
- Garage spaces: 2
Features
- Levels: 2.0
- Stories: 2
Construction
Type & style
- Home type: SingleFamily
- Property subtype: Single Family Residence
Condition
- New Construction
- New construction: Yes
Details
- Builder name: D.R. Horton
Community & HOA
Community
- Subdivision: Hansen Farm
Location
- Region: Fort Collins
Financial & listing details
- Price per square foot: $299/sqft
- Date on market: 3/30/2025
About the community
Discover affordable, modern living in the heart of Fort Collins at Hansen Farm and Hansen Farm Paired! This vibrant new home community offers the perfect blend of comfort, convenience, and style, with 11 single-family floor plans and 2 paired home designs tailored to suit your lifestyle. Whether you're downsizing or upgrading, these homes provide exceptional value in a sought-after location.
With 3-5 bedrooms, up to 4 bathrooms, and flexible spaces like lofts and study rooms, you'll have plenty of room to grow. Choose from homes ranging up to 2,718 sq. ft. of living space, complete with 2-3 car garages for your convenience. Every home is designed with modern living in mind, featuring sleek stainless steel appliances, including a gas range, microwave, and dishwasher, plus elegant granite countertops, a stylish tile backsplash, and low-maintenance laminate plank flooring. Enjoy 9' ceilings on the main level, spacious bedrooms, walk-in closets, and cutting-edge smart home technology that makes life easier.
Step outside and appreciate the well-manicured front yard landscaping, adding curb appeal and charm to the community. Many homesites also back to open space, offering enhanced privacy and scenic views.
Located in Fort Collins, you'll have easy access to Old Town, Windsor, Loveland, and all the shopping, dining, and entertainment options the area has to offer. It's the perfect place to call home, with a welcoming community and unmatched convenience.
Explore Hansen Farm and Hansen Farm Paired today to find the affordable home you've been looking for! Schedule a tour and see for yourself why this community is the perfect fit for your next move.
Source: DR Horton

