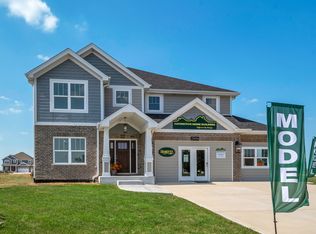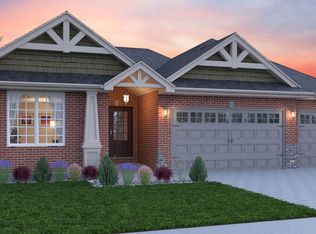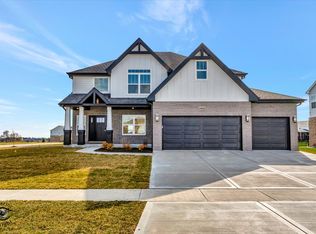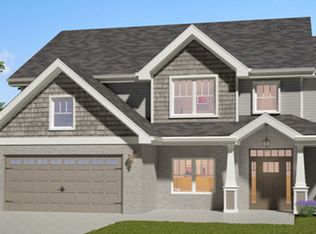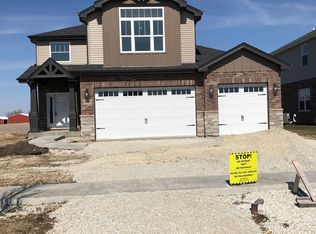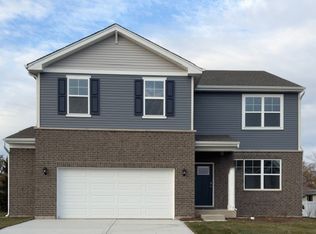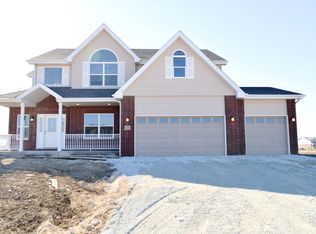Buildable plan: The Aspen II - Legacy Series, Hanover Estates, Manhattan, IL 60442
Buildable plan
This is a floor plan you could choose to build within this community.
View move-in ready homesWhat's special
- 155 |
- 9 |
Travel times
Schedule tour
Select your preferred tour type — either in-person or real-time video tour — then discuss available options with the builder representative you're connected with.
Facts & features
Interior
Bedrooms & bathrooms
- Bedrooms: 3
- Bathrooms: 3
- Full bathrooms: 2
- 1/2 bathrooms: 1
Heating
- Natural Gas, Forced Air
Features
- Walk-In Closet(s)
Interior area
- Total interior livable area: 2,475 sqft
Video & virtual tour
Property
Parking
- Total spaces: 3
- Parking features: Attached
- Attached garage spaces: 3
Features
- Levels: 1.0
- Stories: 1
Construction
Type & style
- Home type: SingleFamily
- Property subtype: Single Family Residence
Materials
- Brick, Other, Shingle Siding, Stone, Vinyl Siding, Other
- Roof: Asphalt
Condition
- New Construction
- New construction: Yes
Details
- Builder name: Distinctive Home Builders
Community & HOA
Community
- Subdivision: Hanover Estates
HOA
- Has HOA: Yes
Location
- Region: Manhattan
Financial & listing details
- Price per square foot: $208/sqft
- Date on market: 12/5/2025
About the community
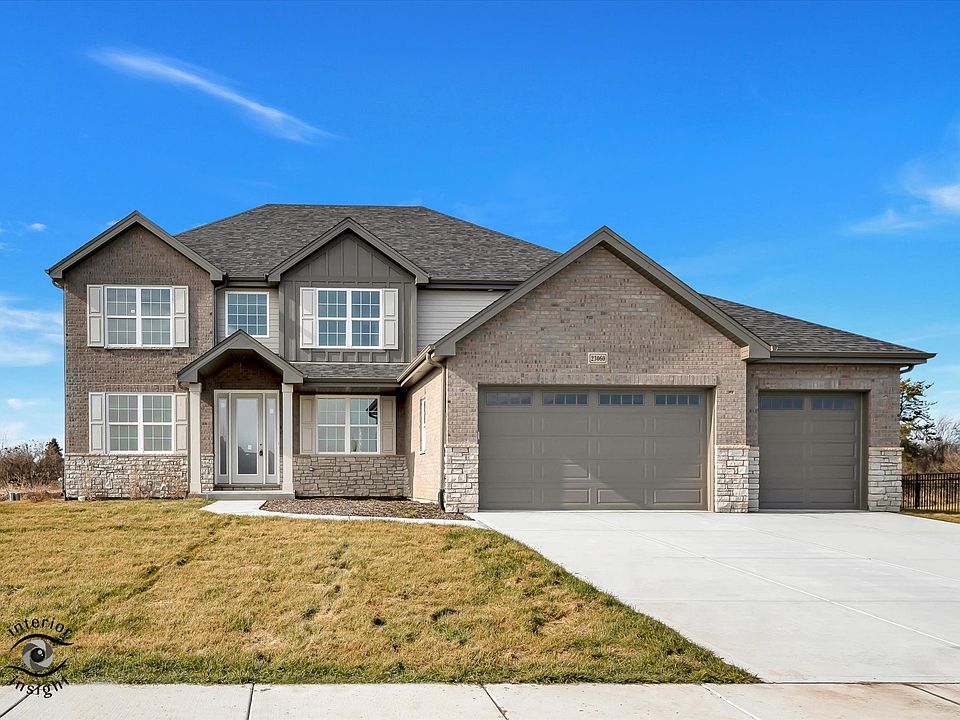
LIMTED TIME, special financing starting at 3.99% Restrictions apply. Contact us!
Ask us about our monthly specials! Special financing starting at 3.99%. Conditions and restrictions may apply.Source: Distinctive Home Builders
1 home in this community
Available homes
| Listing | Price | Bed / bath | Status |
|---|---|---|---|
| 23936 Williams Dr | $674,990 | 4 bed / 3 bath | Move-in ready |
Source: Distinctive Home Builders
Contact builder

By pressing Contact builder, you agree that Zillow Group and other real estate professionals may call/text you about your inquiry, which may involve use of automated means and prerecorded/artificial voices and applies even if you are registered on a national or state Do Not Call list. You don't need to consent as a condition of buying any property, goods, or services. Message/data rates may apply. You also agree to our Terms of Use.
Learn how to advertise your homesEstimated market value
Not available
Estimated sales range
Not available
$3,461/mo
Price history
| Date | Event | Price |
|---|---|---|
| 11/10/2025 | Price change | $514,990+3.8%$208/sqft |
Source: | ||
| 3/13/2024 | Listed for sale | $495,990+12.8%$200/sqft |
Source: | ||
| 12/7/2023 | Listing removed | -- |
Source: | ||
| 3/1/2023 | Listed for sale | $439,900+12.8%$178/sqft |
Source: | ||
| 5/3/2022 | Listing removed | -- |
Source: | ||
Public tax history
LIMTED TIME, special financing starting at 3.99% Restrictions apply. Contact us!
Ask us about our monthly specials! Special financing starting at 3.99%. Conditions and restrictions may apply.Source: Distinctive Home BuildersMonthly payment
Neighborhood: 60442
Nearby schools
GreatSchools rating
- NAWilson Creek Elementary SchoolGrades: PK-2Distance: 1.6 mi
- 7/10Manhattan Jr High SchoolGrades: 6-8Distance: 0.5 mi
- 10/10Lincoln Way WestGrades: 9-12Distance: 3.6 mi
Schools provided by the builder
- Elementary: D114 - Wilson Creek K-2 and Anna McDonal
- Middle: MANHATTAN JR HIGH SCHOOL
- High: LINCOLN WAY WEST
- District: LINCOLN WAY CHSD 210
Source: Distinctive Home Builders. This data may not be complete. We recommend contacting the local school district to confirm school assignments for this home.
