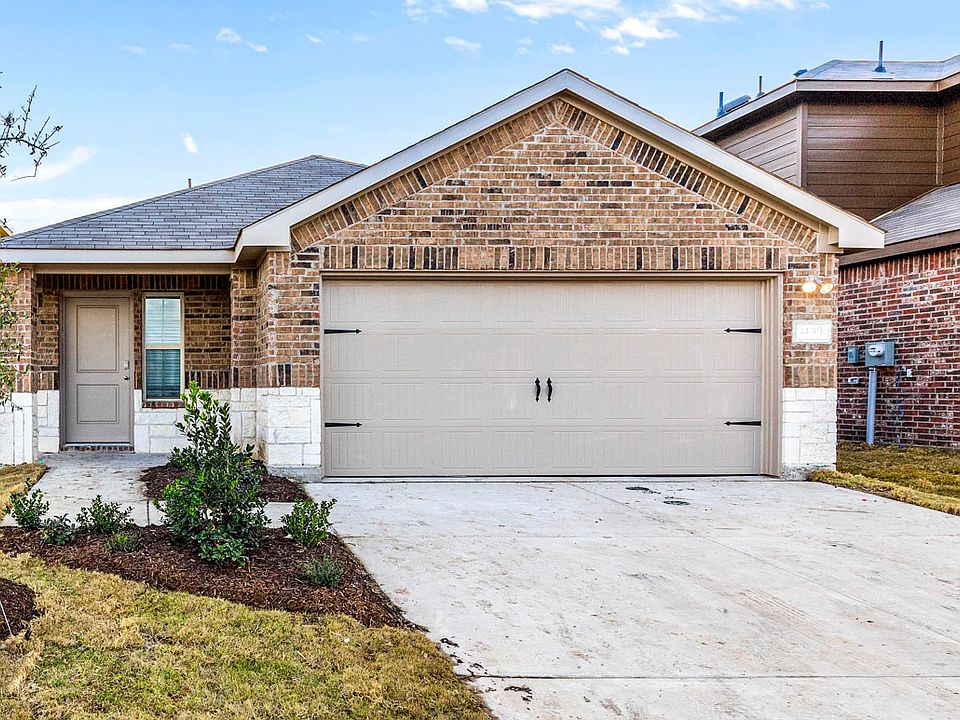The Amber Plan in our Hanolley Hills community offers a comfortable and efficient layout. This home features 3 well-proportioned bedrooms and 2 bathrooms provide ample space for family members or guests. Two full bathrooms offer convenience and privacy. An open-concept living area creates a seamless flow between the island kitchen, dining, and living spaces, perfect for family activities and entertaining. The well-equipped kitchen includes a gas range, ample counter space, and storage. The primary bedroom features an en-suite bathroom, providing a private retreat. The Amber Plan combines practical design with modern amenities to create a comfortable and welcoming home. Photos shown here may not depict the specified home and features. Elevations, exterior/ interior colors, options, available upgrades that require an additional charge, and standard features will vary in each community and subject change without notice. Call for details.
New construction
from $268,990
Buildable plan: X30A Amber, Hanolley Hills, Sherman, TX 75092
3beds
1,335sqft
Single Family Residence
Built in 2025
-- sqft lot
$267,000 Zestimate®
$201/sqft
$-- HOA
Buildable plan
This is a floor plan you could choose to build within this community.
View move-in ready homes- 18 |
- 1 |
Travel times
Schedule tour
Select your preferred tour type — either in-person or real-time video tour — then discuss available options with the builder representative you're connected with.
Facts & features
Interior
Bedrooms & bathrooms
- Bedrooms: 3
- Bathrooms: 2
- Full bathrooms: 2
Interior area
- Total interior livable area: 1,335 sqft
Property
Parking
- Total spaces: 2
- Parking features: Garage
- Garage spaces: 2
Features
- Levels: 1.0
- Stories: 1
Construction
Type & style
- Home type: SingleFamily
- Property subtype: Single Family Residence
Condition
- New Construction
- New construction: Yes
Details
- Builder name: D.R. Horton
Community & HOA
Community
- Subdivision: Hanolley Hills
Location
- Region: Sherman
Financial & listing details
- Price per square foot: $201/sqft
- Date on market: 6/2/2025
About the community
Introducing Hanolley Hills, a new home community in Sherman, TX. This new home community offers a variety of open concept floorplans ranging from 1,335-2,086 square feet. Our homes are designed to accommodate a growing family or those seeking extra room for a home office or guest space. Our new D.R. Horton homes are crafted with an open layout offering a seamless flow between the living, dining and kitchen areas-perfect for entertaining and family gatherings.
Each residence is crafted with details, featuring gourmet kitchens including a kitchen island, stainless-steel range, microwave and dishwasher with hard surface countertops. The primary suite is designed to be a retreat, featuring a spacious private bathroom with an extended shower and a walk-in closet. Our homes come equipped with the latest home technology, allowing you to easily control your residence and enjoy the conveniences of modern living. Homes in our D.R. Horton community come equipped with a video doorbell, programmable thermostat, a door lock, a smart light switch, and a touchscreen smart home control device.
Sherman, Texas offers a lifestyle that blends small-town charm with growing city amenities. Enjoy a small-town feel with convenience to Hwy 75, major employers, popular restaurants, retailers, Lake Texoma and Oklahoma Casinos. Sherman provides a peaceful and friendly environment with a growing economy, making it ideal for those seeking a comfortable and enriching place to call home.
Discover our new home D.R. Horton community where comfortable living meets a blend of small-town charm and modern convenience. Don't miss your opportunity to be a part of this growing community of new homes in Sherman, Tx. Call to learn more about Hanolley Hills today.
Source: DR Horton

