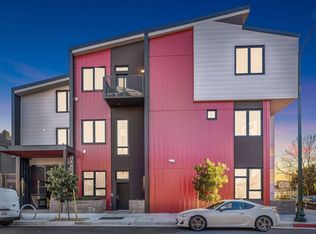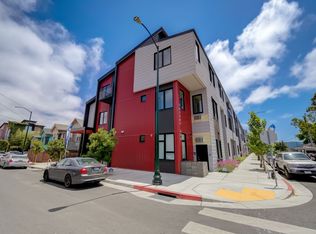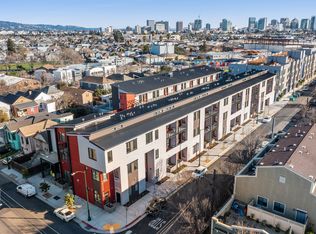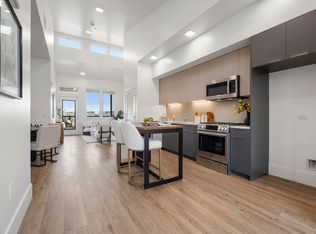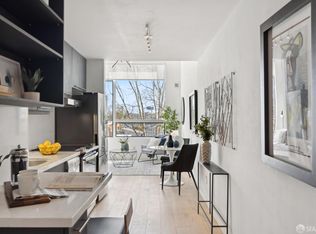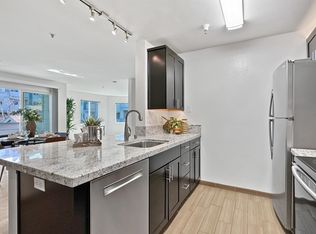Floor plan: C2, Hannah Row, Oakland, CA 94608
Floor plan
This is just one available plan to choose from. Work with the sales team to select your favorite floor plan and finishes to fit your needs.
View move-in ready homesWhat's special
- 208 |
- 9 |
Travel times
Schedule tour
Facts & features
Interior
Bedrooms & bathrooms
- Bedrooms: 1
- Bathrooms: 2
- Full bathrooms: 1
- 1/2 bathrooms: 1
Heating
- Natural Gas
Cooling
- Central Air
Features
- Wired for Data, Walk-In Closet(s)
- Windows: Double Pane Windows
Interior area
- Total interior livable area: 930 sqft
Video & virtual tour
Property
Parking
- Total spaces: 1
- Parking features: Attached
- Attached garage spaces: 1
Features
- Levels: 2.0
- Stories: 2
Construction
Type & style
- Home type: Condo
- Property subtype: Condominium
Condition
- New Construction
- New construction: Yes
Details
- Builder name: 2868 HANNAH STREET LLC
Community & HOA
Community
- Security: Fire Sprinkler System
- Subdivision: Hannah Row
HOA
- Has HOA: Yes
- HOA fee: $617 monthly
Location
- Region: Oakland
Financial & listing details
- Price per square foot: $537/sqft
- Date on market: 12/17/2025
About the building
Source: 2868 HANNAH STREET LLC
1 unit in this building
Available units
| Listing | Price | Bed / bath | Status |
|---|---|---|---|
| 1545 32nd St | $599,000 | 2 bed / 2 bath | Available |
Source: 2868 HANNAH STREET LLC
Contact for availability
By pressing Contact for availability, you agree that Zillow Group and its affiliates, and may call/text you about your inquiry, which may involve use of automated means and prerecorded/artificial voices. You don't need to consent as a condition of buying any property, goods or services. Message/data rates may apply. You also agree to our Terms of Use. Zillow does not endorse any real estate professionals. We may share information about your recent and future site activity with your agent to help them understand what you're looking for in a home.
Learn how to advertise your buildingEstimated market value
Not available
Estimated sales range
Not available
$3,146/mo
Price history
| Date | Event | Price |
|---|---|---|
| 10/28/2024 | Listed for sale | $499,000$537/sqft |
Source: 2868 HANNAH STREET LLC Report a problem | ||
Public tax history
Monthly payment
Neighborhood: Clawson
Nearby schools
GreatSchools rating
- 3/10Hoover Elementary SchoolGrades: K-5Distance: 0.6 mi
- 4/10West Oakland Middle SchoolGrades: 6-8Distance: 0.7 mi
- 2/10Mcclymonds High SchoolGrades: 9-12Distance: 0.5 mi
