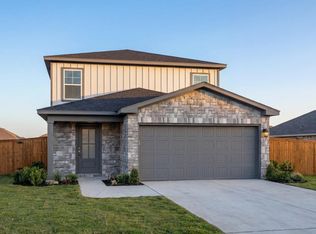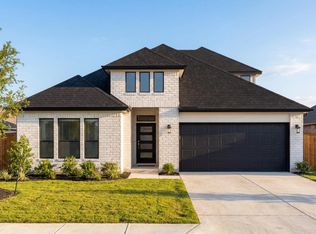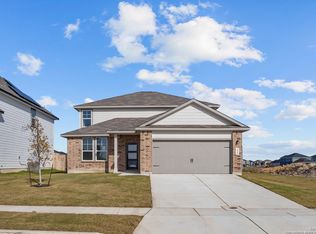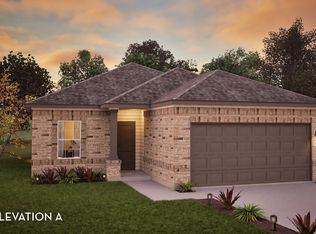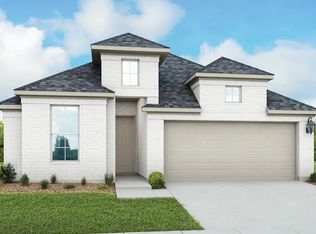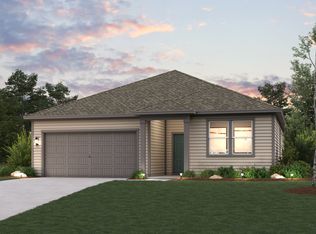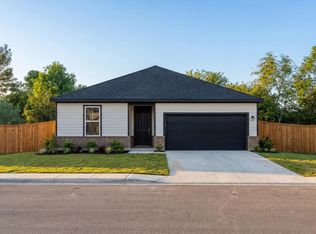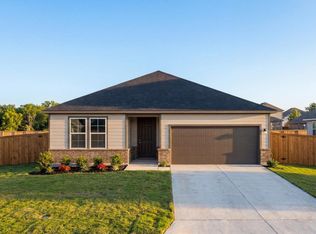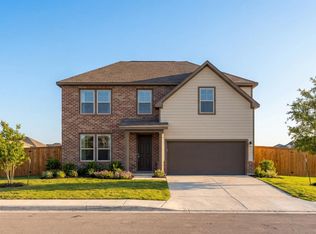Buildable plan: The Glenwood D, Hannah Heights, Seguin, TX 78155
Buildable plan
This is a floor plan you could choose to build within this community.
View move-in ready homesWhat's special
- 14 |
- 2 |
Travel times
Schedule tour
Select your preferred tour type — either in-person or real-time video tour — then discuss available options with the builder representative you're connected with.
Facts & features
Interior
Bedrooms & bathrooms
- Bedrooms: 3
- Bathrooms: 3
- Full bathrooms: 2
- 1/2 bathrooms: 1
Interior area
- Total interior livable area: 2,199 sqft
Property
Parking
- Total spaces: 2
- Parking features: Garage
- Garage spaces: 2
Features
- Levels: 1.0
- Stories: 1
Construction
Type & style
- Home type: SingleFamily
- Property subtype: Single Family Residence
Condition
- New Construction
- New construction: Yes
Details
- Builder name: Davidson Homes - San Antonio Region
Community & HOA
Community
- Subdivision: Hannah Heights
HOA
- Has HOA: Yes
- HOA fee: $21 monthly
Location
- Region: Seguin
Financial & listing details
- Price per square foot: $142/sqft
- Date on market: 12/5/2025
About the community
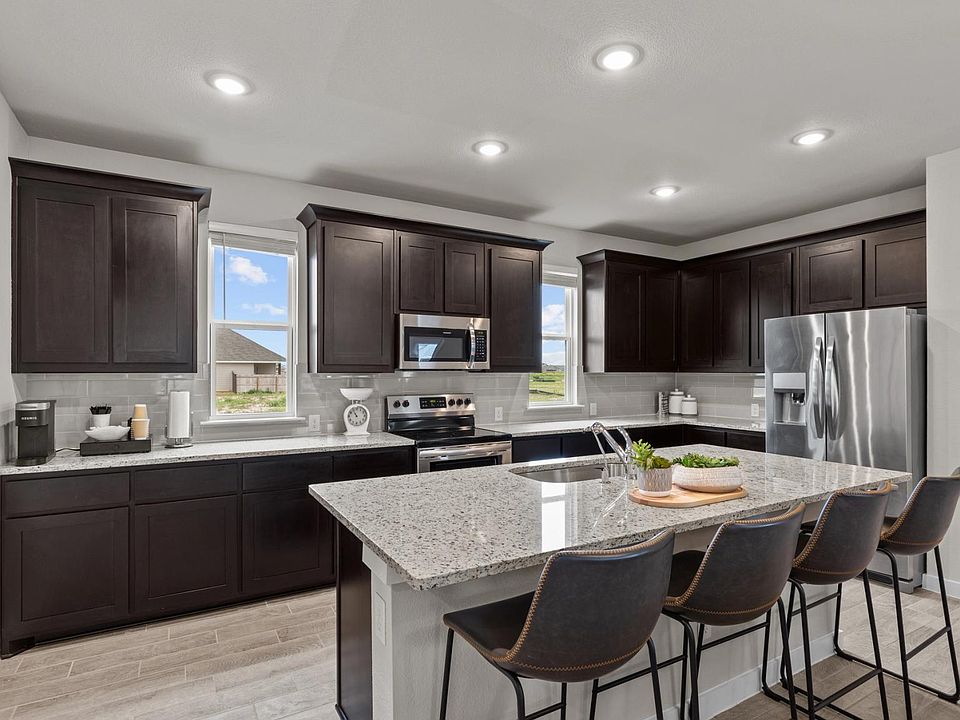
Lock Your Rate at 4.99% (5.927% APR), Build Your Dream Home!
Hello 2026, Goodbye High Rates! Lock in a 4.99% (5.927% APR) fixed rate on your new Davidson Home & build your dream! Offer ends 1/25/26. Visit us today!Source: Davidson Homes, Inc.
16 homes in this community
Available homes
| Listing | Price | Bed / bath | Status |
|---|---|---|---|
| 309 Jills Path | $309,990 | 3 bed / 2 bath | Available |
| 3808 Isaac Dr | $309,990 | 3 bed / 2 bath | Available |
| 300 Ivy Roads | $324,990 | 4 bed / 3 bath | Available |
| 324 Jean Street | $325,990 | 3 bed / 3 bath | Available |
| 3800 Isaac Dr | $339,990 | 3 bed / 3 bath | Available |
| 421 Jacks Place | $339,990 | 3 bed / 4 bath | Available |
| 3704 Isaac Dr | $359,990 | 3 bed / 3 bath | Available |
| 400 Jills Path | $359,990 | 3 bed / 3 bath | Available |
Available lots
| Listing | Price | Bed / bath | Status |
|---|---|---|---|
| 3804 Issac Dr | $291,000+ | 3 bed / 2 bath | Customizable |
| 413 Jacks Pl | $311,000+ | 3 bed / 2 bath | Customizable |
| 416 Tims Way | $313,000+ | 3 bed / 3 bath | Customizable |
| 420 Jills Path | $313,000+ | 3 bed / 3 bath | Customizable |
| 405 Tims Way | $321,000+ | 3 bed / 3 bath | Customizable |
| 421 Tims Way | $321,000+ | 3 bed / 3 bath | Customizable |
| 412 Jacks Pl | $323,000+ | 5 bed / 3 bath | Customizable |
| 420 Tims Way | $323,000+ | 5 bed / 3 bath | Customizable |
Source: Davidson Homes, Inc.
Contact builder

By pressing Contact builder, you agree that Zillow Group and other real estate professionals may call/text you about your inquiry, which may involve use of automated means and prerecorded/artificial voices and applies even if you are registered on a national or state Do Not Call list. You don't need to consent as a condition of buying any property, goods, or services. Message/data rates may apply. You also agree to our Terms of Use.
Learn how to advertise your homesEstimated market value
Not available
Estimated sales range
Not available
$1,870/mo
Price history
| Date | Event | Price |
|---|---|---|
| 5/6/2025 | Listed for sale | $313,000$142/sqft |
Source: | ||
Public tax history
Lock Your Rate at 4.99% (5.927% APR), Build Your Dream Home!
Hello 2026, Goodbye High Rates! Lock in a 4.99% (5.927% APR) fixed rate on your new Davidson Home & build your dream! Offer ends 1/25/26. Visit us today!Source: Davidson Homes - San Antonio RegionMonthly payment
Neighborhood: 78155
Nearby schools
GreatSchools rating
- NANavarro Elementary SchoolGrades: PK-3Distance: 2.6 mi
- 6/10Navarro J High SchoolGrades: 7-8Distance: 2.7 mi
- 6/10Navarro High SchoolGrades: 9-12Distance: 2.6 mi
Schools provided by the builder
- Elementary: Navarro Elementary School
- Middle: Navarro Intermediate School
- High: Navarro High School
- District: Navarro ISD
Source: Davidson Homes, Inc.. This data may not be complete. We recommend contacting the local school district to confirm school assignments for this home.
