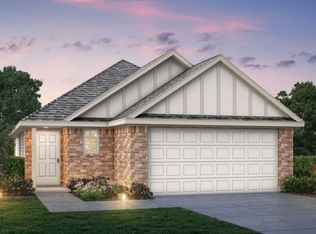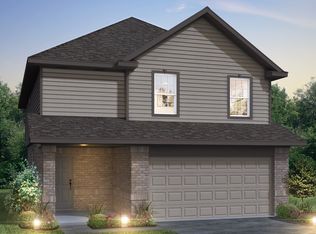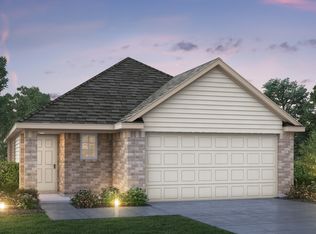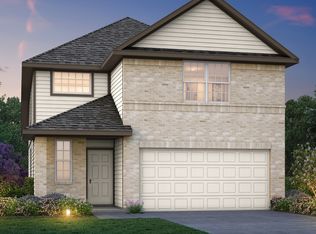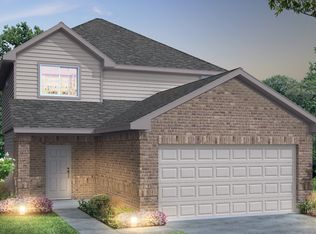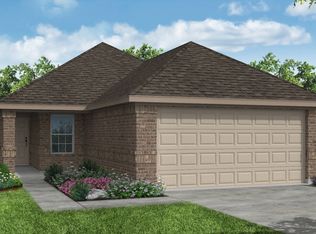The Augusta Plan is a 2-story home with 4 bedrooms, 2.5 baths, and offers a 1st floor primary suite, abundant kitchen counterspace, and a large game room upstairs.
New construction
Special offer
from $326,990
Buildable plan: The Augusta, Hanna Ranch, Fort Worth, TX 76140
4beds
2,089sqft
Est.:
Single Family Residence
Built in 2026
-- sqft lot
$-- Zestimate®
$157/sqft
$-- HOA
Buildable plan
This is a floor plan you could choose to build within this community.
View move-in ready homesWhat's special
Large game room upstairsAbundant kitchen counterspace
- 64 |
- 1 |
Travel times
Schedule tour
Facts & features
Interior
Bedrooms & bathrooms
- Bedrooms: 4
- Bathrooms: 3
- Full bathrooms: 2
- 1/2 bathrooms: 1
Interior area
- Total interior livable area: 2,089 sqft
Video & virtual tour
Property
Parking
- Total spaces: 2
- Parking features: Garage
- Garage spaces: 2
Features
- Levels: 2.0
- Stories: 2
Construction
Type & style
- Home type: SingleFamily
- Property subtype: Single Family Residence
Condition
- New Construction
- New construction: Yes
Details
- Builder name: Legend Homes
Community & HOA
Community
- Subdivision: Hanna Ranch
HOA
- Has HOA: Yes
Location
- Region: Fort Worth
Financial & listing details
- Price per square foot: $157/sqft
- Date on market: 1/6/2026
About the community
Park
Phase 2 Coming Soon
Hanna Ranch offers new single-family homes for sale in Forest Hill Township and features nearby access to I-20 and I-35. Locals love this community for its close proximity to Fort Worth proper, offering all the convenience of the big city without the cluster.
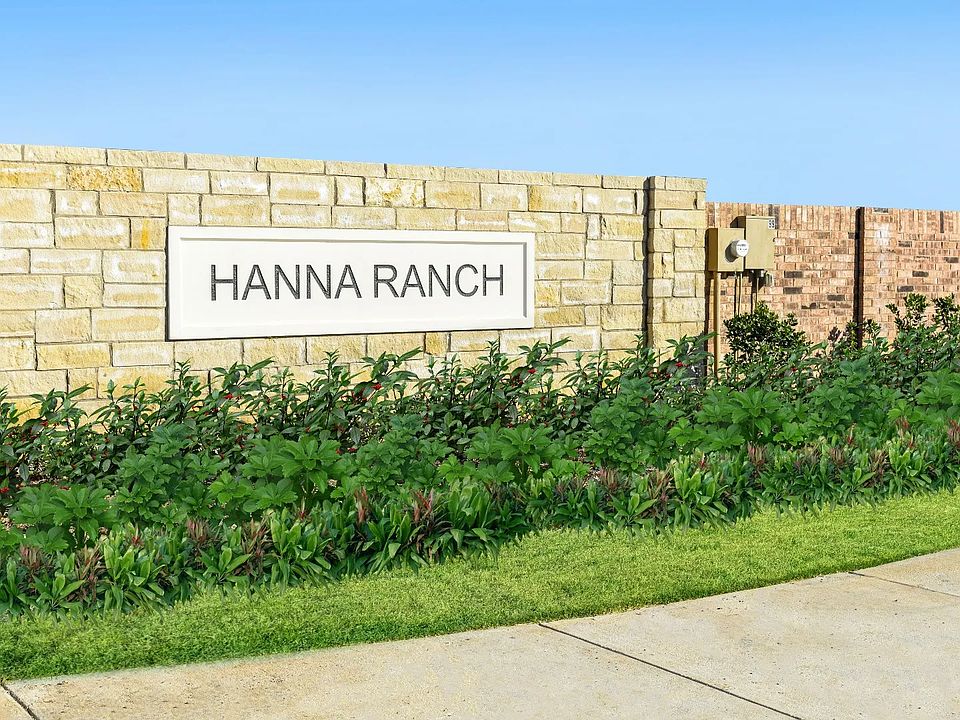
404 Woodhouse Way, Fort Worth, TX 76140
Self-tour available homes
Tour on demand with UtourSource: Legend Homes Texas
1 home in this community
Available homes
| Listing | Price | Bed / bath | Status |
|---|---|---|---|
| 404 Woodhouse Way | $304,990 | 3 bed / 2 bath | Pending |
Source: Legend Homes Texas
Contact builder

Connect with the builder representative who can help you get answers to your questions.
By pressing Contact builder, you agree that Zillow Group and other real estate professionals may call/text you about your inquiry, which may involve use of automated means and prerecorded/artificial voices and applies even if you are registered on a national or state Do Not Call list. You don't need to consent as a condition of buying any property, goods, or services. Message/data rates may apply. You also agree to our Terms of Use.
Learn how to advertise your homesEstimated market value
Not available
Estimated sales range
Not available
$2,417/mo
Price history
| Date | Event | Price |
|---|---|---|
| 5/25/2024 | Price change | $326,990+0.6%$157/sqft |
Source: | ||
| 3/1/2024 | Price change | $324,990+0.6%$156/sqft |
Source: | ||
| 12/21/2023 | Listed for sale | $322,990$155/sqft |
Source: | ||
Public tax history
Tax history is unavailable.
Self-tour available homes
Tour on demand with UtourSource: Legend HomesMonthly payment
Neighborhood: 76140
Nearby schools
GreatSchools rating
- 5/10Hommel Elementary SchoolGrades: 1-5Distance: 0.3 mi
- 3/10Charles Baxter Junior High SchoolGrades: 6-8Distance: 1.1 mi
- 2/10Everman High SchoolGrades: 9-12Distance: 1.2 mi
