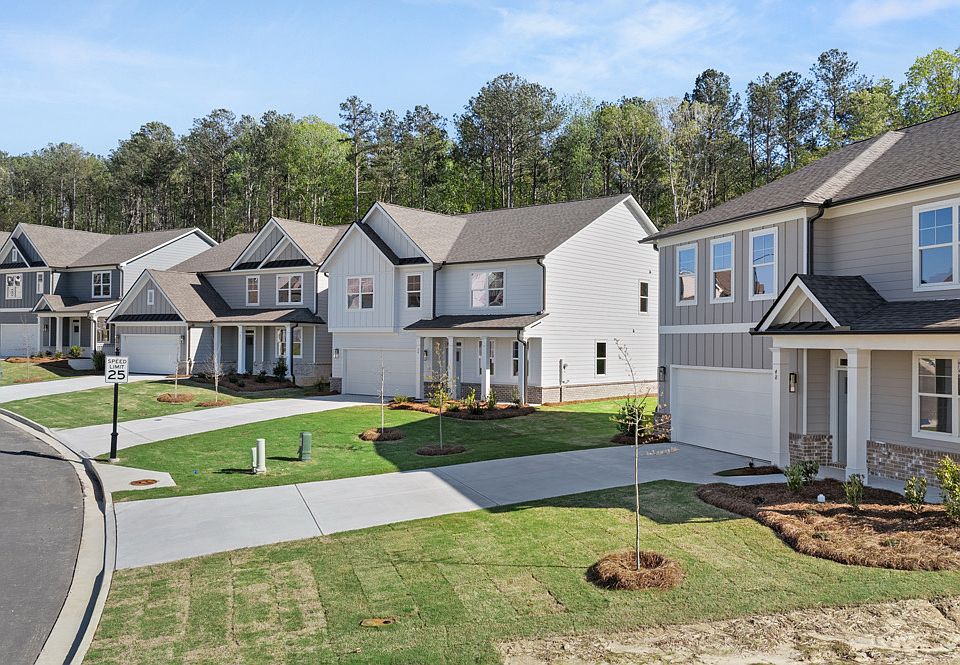Available homes
- Facts: 3 bedrooms. 2 bath. 1618 square feet.
- 3 bd
- 2 ba
- 1,618 sqft
64 Lakeview Point, Dallas, GA 30157Available3D Tour - Facts: 4 bedrooms. 2 bath. 1774 square feet.
- 4 bd
- 2 ba
- 1,774 sqft
76 Lakeview Point, Dallas, GA 30157Available3D Tour - Facts: 5 bedrooms. 4 bath. 2711 square feet.
- 5 bd
- 4 ba
- 2,711 sqft
80 Hampton Ter, Dallas, GA 30157Available3D Tour - Facts: 5 bedrooms. 4 bath. 2711 square feet.
- 5 bd
- 4 ba
- 2,711 sqft
62 Hampton Ter, Dallas, GA 30157Available3D Tour - Facts: 2 bedrooms. 2 bath. 1672 square feet.
- 2 bd
- 2 ba
- 1,672 sqft
38 Lakeview Point, Dallas, GA 30157Available3D Tour - Facts: 4 bedrooms. 3 bath. 2804 square feet.
- 4 bd
- 3 ba
- 2,804 sqft
90 Hampton Ter, Dallas, GA 30157Available3D Tour - Facts: 5 bedrooms. 3 bath. 3209 square feet.
- 5 bd
- 3 ba
- 3,209 sqft
131 Hampton Ter, Dallas, GA 30157Available3D Tour - Facts: 3 bedrooms. 3 bath. 1796 square feet.
- 3 bd
- 3 ba
- 1,796 sqft
48 Lakeview Point, Dallas, GA 30157Available - Facts: 5 bedrooms. 5 bath. 3447 square feet.
- 5 bd
- 5 ba
- 3,447 sqft
171 Hampton Ter, Dallas, GA 30157Available3D Tour - Facts: 4 bedrooms. 3 bath. 3045 square feet.
- 4 bd
- 3 ba
- 3,045 sqft
76 Parkview Dr, Dallas, GA 30157Available3D Tour - Facts: 4 bedrooms. 3 bath. 3106 square feet.
- 4 bd
- 3 ba
- 3,106 sqft
42 Parkview Dr, Dallas, GA 30157Available3D Tour - Facts: 5 bedrooms. 4 bath. 3363 square feet.
- 5 bd
- 4 ba
- 3,363 sqft
64 Parkview Dr, Dallas, GA 30157Available3D Tour - Facts: 5 bedrooms. 4 bath. 3789 square feet.
- 5 bd
- 4 ba
- 3,789 sqft
122 Parkview Dr, Dallas, GA 30157Available - Facts: 4 bedrooms. 3 bath. 2804 square feet.
- 4 bd
- 3 ba
- 2,804 sqft
48 Hampton Ter, Dallas, GA 30157Pending3D Tour

