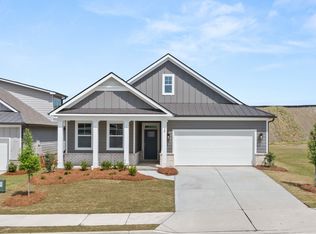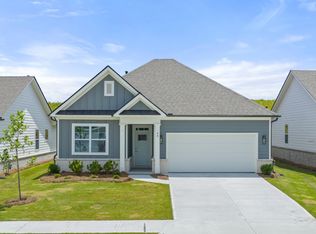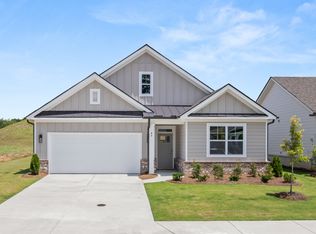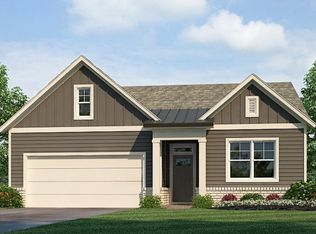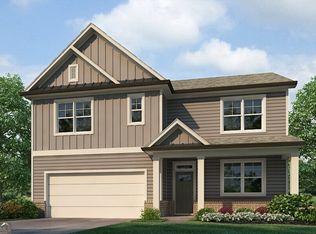Buildable plan: CLAIBORNE, Hamptons at Riverwood North, Dallas, GA 30157
Buildable plan
This is a floor plan you could choose to build within this community.
View move-in ready homesWhat's special
- 87 |
- 6 |
Travel times
Schedule tour
Select your preferred tour type — either in-person or real-time video tour — then discuss available options with the builder representative you're connected with.
Facts & features
Interior
Bedrooms & bathrooms
- Bedrooms: 4
- Bathrooms: 2
- Full bathrooms: 2
Interior area
- Total interior livable area: 1,774 sqft
Video & virtual tour
Property
Parking
- Total spaces: 2
- Parking features: Garage
- Garage spaces: 2
Features
- Levels: 1.0
- Stories: 1
Construction
Type & style
- Home type: SingleFamily
- Property subtype: Single Family Residence
Condition
- New Construction
- New construction: Yes
Details
- Builder name: D.R. Horton
Community & HOA
Community
- Subdivision: Hamptons at Riverwood North
Location
- Region: Dallas
Financial & listing details
- Price per square foot: $236/sqft
- Date on market: 1/7/2026
About the community
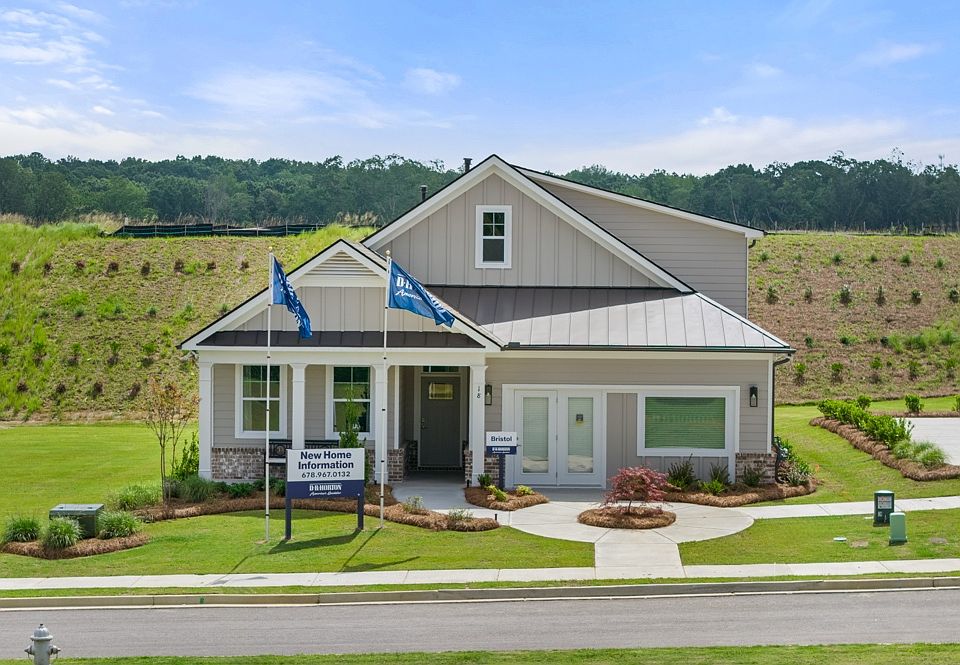
Source: DR Horton
4 homes in this community
Available homes
| Listing | Price | Bed / bath | Status |
|---|---|---|---|
| 64 Lakeview Point | $379,990 | 3 bed / 2 bath | Available |
| 38 Lakeview Point | $425,006 | 3 bed / 2 bath | Available |
| 55 Lakeview Point | $444,990 | 3 bed / 3 bath | Available |
| 85 Lakeview Point | $369,990 | 3 bed / 2 bath | Pending |
Source: DR Horton
Contact builder

By pressing Contact builder, you agree that Zillow Group and other real estate professionals may call/text you about your inquiry, which may involve use of automated means and prerecorded/artificial voices and applies even if you are registered on a national or state Do Not Call list. You don't need to consent as a condition of buying any property, goods, or services. Message/data rates may apply. You also agree to our Terms of Use.
Learn how to advertise your homesEstimated market value
Not available
Estimated sales range
Not available
$2,212/mo
Price history
| Date | Event | Price |
|---|---|---|
| 7/25/2025 | Price change | $417,990-3.5%$236/sqft |
Source: | ||
| 7/7/2025 | Listed for sale | $432,990$244/sqft |
Source: | ||
Public tax history
Monthly payment
Neighborhood: 30157
Nearby schools
GreatSchools rating
- 5/10C. A. Roberts Elementary SchoolGrades: PK-5Distance: 0.7 mi
- 6/10East Paulding Middle SchoolGrades: 6-8Distance: 2.3 mi
- 4/10East Paulding High SchoolGrades: 9-12Distance: 2 mi
