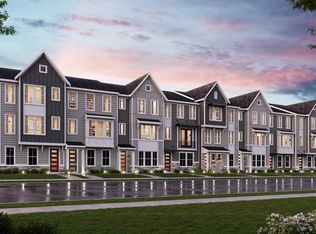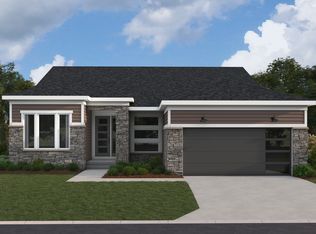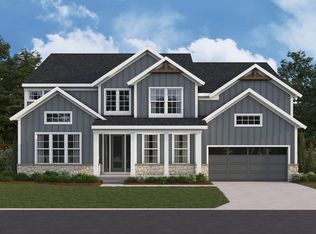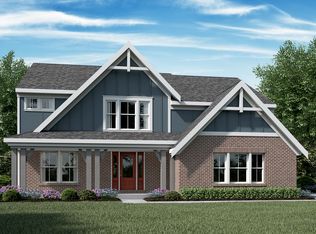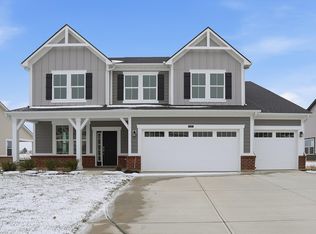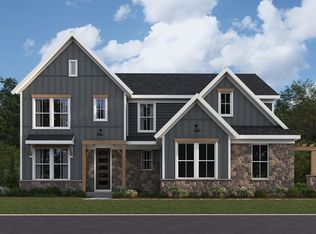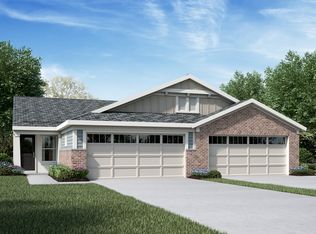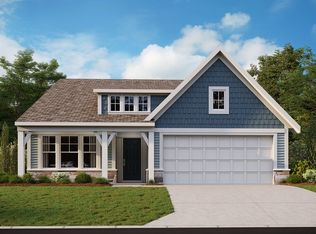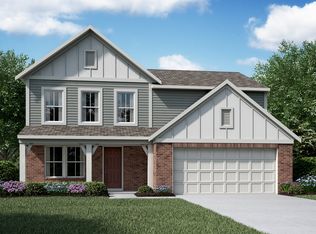Buildable plan: Grayson, Hampton Walk, McCordsville, IN 46055
Buildable plan
This is a floor plan you could choose to build within this community.
View move-in ready homesWhat's special
- 112 |
- 3 |
Travel times
Schedule tour
Select your preferred tour type — either in-person or real-time video tour — then discuss available options with the builder representative you're connected with.
Facts & features
Interior
Bedrooms & bathrooms
- Bedrooms: 4
- Bathrooms: 3
- Full bathrooms: 2
- 1/2 bathrooms: 1
Interior area
- Total interior livable area: 2,929 sqft
Property
Parking
- Total spaces: 3
- Parking features: Garage
- Garage spaces: 3
Features
- Levels: 2.0
- Stories: 2
Construction
Type & style
- Home type: SingleFamily
- Property subtype: Single Family Residence
Condition
- New Construction
- New construction: Yes
Details
- Builder name: Fischer Homes
Community & HOA
Community
- Subdivision: Hampton Walk
Location
- Region: Mccordsville
Financial & listing details
- Price per square foot: $179/sqft
- Date on market: 1/2/2026
About the community
New Beginnings Start at Home
- Discover how you can save up to $40,000* in Hampton Walk and make your dream home a reality this year!Source: Fischer Homes
8 homes in this community
Available homes
| Listing | Price | Bed / bath | Status |
|---|---|---|---|
| 7410 Broadview Ln | $289,990 | 2 bed / 2 bath | Available |
| 7309 Bayview Run | $330,990 | 3 bed / 4 bath | Available |
| 7375 Broadview Ln | $334,990 | 3 bed / 3 bath | Available |
| 7426 Broadview Ln | $339,990 | 3 bed / 3 bath | Available |
| 7288 Broadview Ln | $419,990 | 4 bed / 3 bath | Available |
| 7150 Maidstone Cv | $423,990 | 3 bed / 2 bath | Available |
| 7250 Broadview Ln | $469,990 | 4 bed / 3 bath | Available |
| 6203 Hampton Walk Blvd | $524,990 | 4 bed / 2 bath | Available |
Source: Fischer Homes
Contact builder

By pressing Contact builder, you agree that Zillow Group and other real estate professionals may call/text you about your inquiry, which may involve use of automated means and prerecorded/artificial voices and applies even if you are registered on a national or state Do Not Call list. You don't need to consent as a condition of buying any property, goods, or services. Message/data rates may apply. You also agree to our Terms of Use.
Learn how to advertise your homesEstimated market value
Not available
Estimated sales range
Not available
$2,777/mo
Price history
| Date | Event | Price |
|---|---|---|
| 1/3/2026 | Price change | $522,990-6.6%$179/sqft |
Source: | ||
| 12/10/2025 | Price change | $559,990-0.5%$191/sqft |
Source: | ||
| 9/3/2025 | Price change | $562,990+0.9%$192/sqft |
Source: | ||
| 5/21/2025 | Price change | $557,990-1.8%$191/sqft |
Source: | ||
| 4/5/2025 | Price change | $567,990-0.9%$194/sqft |
Source: | ||
Public tax history
New Beginnings Start at Home
- Discover how you can save up to $40,000* in Hampton Walk and make your dream home a reality this year!Source: Fischer HomesMonthly payment
Neighborhood: 46055
Nearby schools
GreatSchools rating
- 5/10Mccordsville Elementary SchoolGrades: K-5Distance: 0.1 mi
- 6/10Mt Vernon Middle SchoolGrades: 6-8Distance: 4.3 mi
- 8/10Mt Vernon High SchoolGrades: 9-12Distance: 4.1 mi
Schools provided by the builder
- District: Mt. Vernon Community School District
Source: Fischer Homes. This data may not be complete. We recommend contacting the local school district to confirm school assignments for this home.
