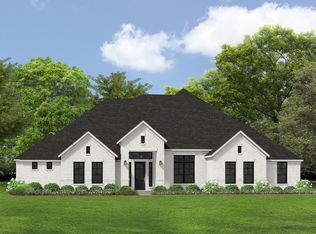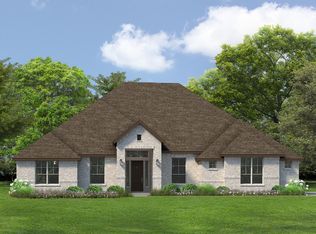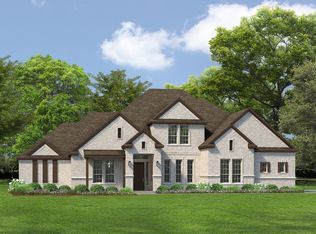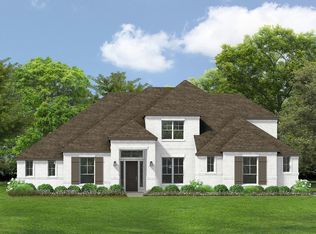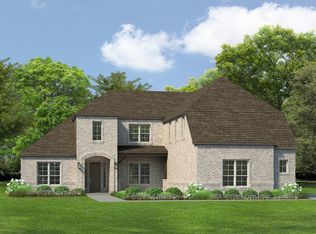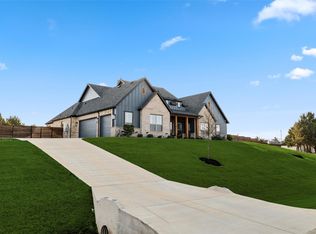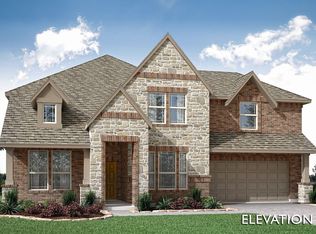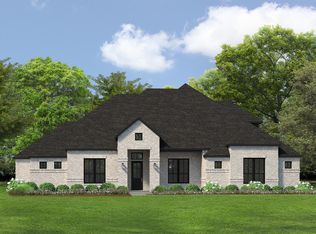Buildable plan: Sperry (Legacy Series), Hampton Park Estates, Glenn Heights, TX 75154
Buildable plan
This is a floor plan you could choose to build within this community.
View move-in ready homesWhat's special
- 64 |
- 1 |
Travel times
Schedule tour
Select your preferred tour type — either in-person or real-time video tour — then discuss available options with the builder representative you're connected with.
Facts & features
Interior
Bedrooms & bathrooms
- Bedrooms: 4
- Bathrooms: 4
- Full bathrooms: 3
- 1/2 bathrooms: 1
Interior area
- Total interior livable area: 4,151 sqft
Video & virtual tour
Property
Parking
- Total spaces: 3
- Parking features: Garage
- Garage spaces: 3
Features
- Levels: 1.0
- Stories: 1
Construction
Type & style
- Home type: SingleFamily
- Property subtype: Single Family Residence
Condition
- New Construction
- New construction: Yes
Details
- Builder name: Kindred Homes
Community & HOA
Community
- Subdivision: Hampton Park Estates
HOA
- Has HOA: Yes
Location
- Region: Glenn Heights
Financial & listing details
- Price per square foot: $169/sqft
- Date on market: 11/13/2025
About the community
New Year, More Savings
Source: Kindred Homes
3 homes in this community
Available homes
| Listing | Price | Bed / bath | Status |
|---|---|---|---|
| 3304 Webb Pl | $649,637 | 4 bed / 4 bath | Available |
| 141 Hollingsworth Ln | $707,705 | 4 bed / 4 bath | Available |
| 205 Hollingsworth Ln | $587,484 | 4 bed / 3 bath | Pending |
Source: Kindred Homes
Contact builder
By pressing Contact builder, you agree that Zillow Group and other real estate professionals may call/text you about your inquiry, which may involve use of automated means and prerecorded/artificial voices and applies even if you are registered on a national or state Do Not Call list. You don't need to consent as a condition of buying any property, goods, or services. Message/data rates may apply. You also agree to our Terms of Use.
Learn how to advertise your homesEstimated market value
Not available
Estimated sales range
Not available
$4,089/mo
Price history
| Date | Event | Price |
|---|---|---|
| 1/21/2026 | Price change | $702,000+0.4%$169/sqft |
Source: Kindred Homes Report a problem | ||
| 6/2/2025 | Price change | $699,000+3.7%$168/sqft |
Source: Kindred Homes Report a problem | ||
| 4/11/2025 | Price change | $674,000-2.9%$162/sqft |
Source: Kindred Homes Report a problem | ||
| 11/6/2024 | Price change | $694,000+3%$167/sqft |
Source: Kindred Homes Report a problem | ||
| 8/13/2024 | Listed for sale | $674,000$162/sqft |
Source: Kindred Homes Report a problem | ||
Public tax history
New Year, More Savings
Source: Kindred HomesMonthly payment
Neighborhood: 75154
Nearby schools
GreatSchools rating
- 6/10Shields Elementary SchoolGrades: PK-5Distance: 0.9 mi
- 5/10Red Oak Middle SchoolGrades: 6-8Distance: 3.4 mi
- 4/10Red Oak High SchoolGrades: 9-12Distance: 3 mi
Schools provided by the builder
- Elementary: Donald T. Shields Elementary
- Middle: Red Oak Middle School
- High: Red Oak High School
- District: Red Oak ISD
Source: Kindred Homes. This data may not be complete. We recommend contacting the local school district to confirm school assignments for this home.
