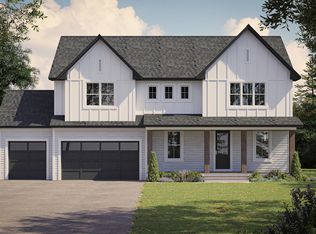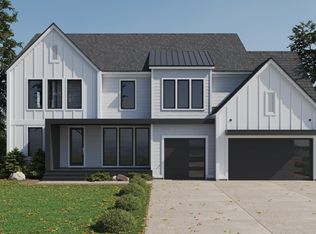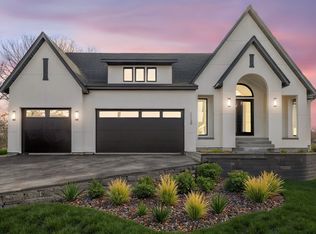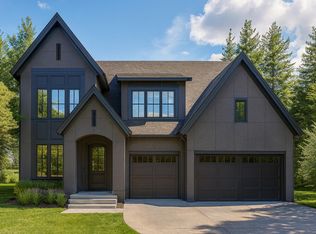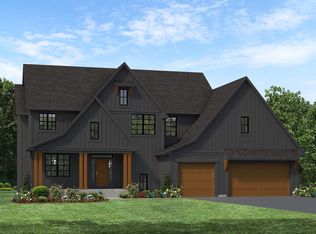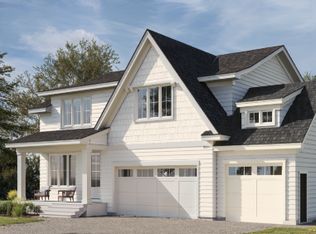This architectural design includes a dramatic 2-story stair tower, which can be customized with an optional vaulted ceiling. The stunning gourmet kitchen features a center island that provides ample space for food preparation and casual dining. With a rear prep kitchen and a large pantry, this kitchen offers functionality and convenience. The open great room adjacent to the kitchen boasts a cozy fireplace and the option for a box vault. For those who enjoy the outdoors, there are multiple options available, including an optional sunroom, a screened/3-season porch, or a maintenance-free deck off the dining area. A study with double door entry provides a private space for work or relaxation, while an optional main floor bedroom suite offers flexibility and accommodation for guests or family members. The upper level includes the primary suite, featuring a luxury spa bath complete with a freestanding tub, oversized ceramic tile shower, separate vanities, and a dressing counter. Bedrooms 2 and 3 each come with walk-in closets and share a deluxe full bathroom. Bedroom 4 includes a walk-in closet and an en-suite 3/4 bath. A large sunken bonus room with the option for a vaulted ceiling and laundry room including a laundry cabinet with sink completes the upper level. The lower level includes a media/game room that can be customized with an optional bar and fireplace, a 5th bedroom/flex room and 3/4 bath. There is also an exercise room and a generous storage area.
from $1,199,900
Buildable plan: Willow, Hampton Hills 7th Addition, Plymouth, MN 55446
5beds
4,819sqft
Est.:
Single Family Residence
Built in 2026
-- sqft lot
$1,191,900 Zestimate®
$249/sqft
$16/mo HOA
Buildable plan
This is a floor plan you could choose to build within this community.
View move-in ready homes- 557 |
- 30 |
Travel times
Facts & features
Interior
Bedrooms & bathrooms
- Bedrooms: 5
- Bathrooms: 5
- Full bathrooms: 4
- 1/2 bathrooms: 1
Interior area
- Total interior livable area: 4,819 sqft
Video & virtual tour
Property
Parking
- Total spaces: 3
- Parking features: Attached
- Attached garage spaces: 3
Features
- Levels: 2.0
- Stories: 2
Construction
Type & style
- Home type: SingleFamily
- Property subtype: Single Family Residence
Condition
- New Construction
- New construction: Yes
Details
- Builder name: McDonald Construction Partners
Community & HOA
Community
- Subdivision: Hampton Hills 7th Addition
HOA
- Has HOA: Yes
- HOA fee: $16 monthly
Location
- Region: Plymouth
Financial & listing details
- Price per square foot: $249/sqft
- Date on market: 12/6/2025
About the community
PondParkTrailsViews
Hampton Hills is a beautiful community located in Plymouth, MN that boasts a peaceful picturesque environment. The community is centered around a winding greenbelt and features the stunning Lake Pomerleau, which offers scenic views and plenty of opportunities for outdoor recreation. The woodlands, natural wetland, and neighborhood park and trail system also provide residents with ample space to enjoy nature and engage in physical activity. The community is conveniently located near shopping centers, restaurants, and other amenities, making it a highly desirable place to live. Whether you are looking for a peaceful retreat or an active lifestyle, Hampton Hills in Plymouth, MN has something to offer everyone. Choose your lot today!
2970 Judicial Road Suite 125, Burnsville, MN 55337
Source: McDonald Construction Partners
2 homes in this community
Available lots
| Listing | Price | Bed / bath | Status |
|---|---|---|---|
| 5260 Polaris Ln N | $1,084,900+ | 5 bed / 5 bath | Customizable |
| 5240 Polaris Ln N | $1,317,900+ | 6 bed / 6 bath | Customizable |
Source: McDonald Construction Partners
Contact agent
Connect with a local agent that can help you get answers to your questions.
By pressing Contact agent, you agree that Zillow Group and its affiliates, and may call/text you about your inquiry, which may involve use of automated means and prerecorded/artificial voices. You don't need to consent as a condition of buying any property, goods or services. Message/data rates may apply. You also agree to our Terms of Use. Zillow does not endorse any real estate professionals. We may share information about your recent and future site activity with your agent to help them understand what you're looking for in a home.
Learn how to advertise your homesEstimated market value
$1,191,900
$1.13M - $1.25M
$5,141/mo
Price history
| Date | Event | Price |
|---|---|---|
| 2/21/2025 | Price change | $1,199,900+6.5%$249/sqft |
Source: | ||
| 3/20/2024 | Price change | $1,126,900-4.7%$234/sqft |
Source: | ||
| 12/16/2023 | Listed for sale | $1,181,900$245/sqft |
Source: | ||
Public tax history
Tax history is unavailable.
Monthly payment
Neighborhood: 55446
Nearby schools
GreatSchools rating
- 8/10Basswood Elementary SchoolGrades: PK-5Distance: 1.9 mi
- 6/10Maple Grove Middle SchoolGrades: 6-8Distance: 3 mi
- 10/10Maple Grove Senior High SchoolGrades: 9-12Distance: 5.7 mi

