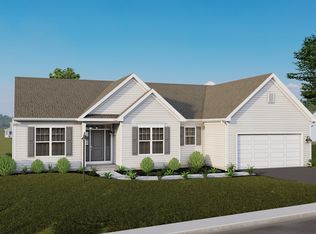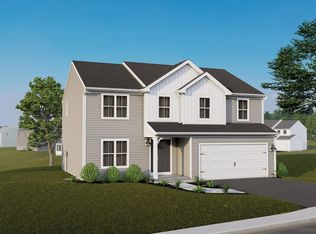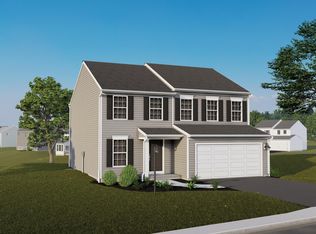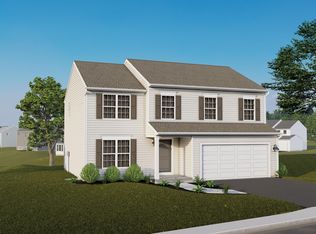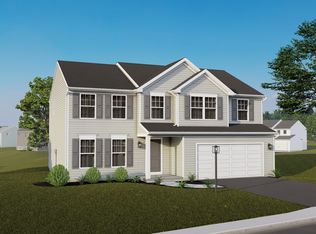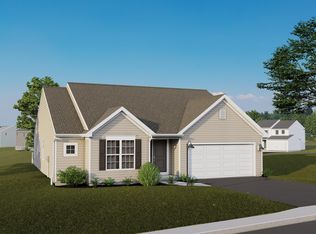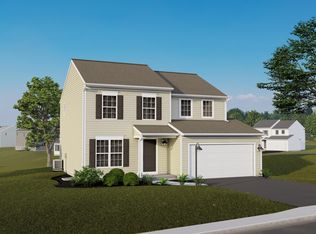Buildable plan: Beacon Pointe, Hampton Heights, East Berlin, PA 17316
Buildable plan
This is a floor plan you could choose to build within this community.
View move-in ready homesWhat's special
- 17 |
- 2 |
Travel times
Schedule tour
Select your preferred tour type — either in-person or real-time video tour — then discuss available options with the builder representative you're connected with.
Facts & features
Interior
Bedrooms & bathrooms
- Bedrooms: 4
- Bathrooms: 3
- Full bathrooms: 2
- 1/2 bathrooms: 1
Interior area
- Total interior livable area: 2,772 sqft
Video & virtual tour
Property
Parking
- Total spaces: 2
- Parking features: Garage
- Garage spaces: 2
Features
- Levels: 2.0
- Stories: 2
Construction
Type & style
- Home type: SingleFamily
- Property subtype: Single Family Residence
Condition
- New Construction
- New construction: Yes
Details
- Builder name: Berks Homes
Community & HOA
Community
- Subdivision: Hampton Heights
Location
- Region: East Berlin
Financial & listing details
- Price per square foot: $155/sqft
- Date on market: 11/14/2025
About the community
Source: Berks Homes
2 homes in this community
Available homes
| Listing | Price | Bed / bath | Status |
|---|---|---|---|
| 144 Jessica Dr Lot 146 | $429,990 | 4 bed / 3 bath | Available |
| 183 Jessica Dr Lot 66 | $469,990 | 4 bed / 3 bath | Available |
Source: Berks Homes
Contact builder

By pressing Contact builder, you agree that Zillow Group and other real estate professionals may call/text you about your inquiry, which may involve use of automated means and prerecorded/artificial voices and applies even if you are registered on a national or state Do Not Call list. You don't need to consent as a condition of buying any property, goods, or services. Message/data rates may apply. You also agree to our Terms of Use.
Learn how to advertise your homesEstimated market value
Not available
Estimated sales range
Not available
$3,060/mo
Price history
| Date | Event | Price |
|---|---|---|
| 1/19/2026 | Price change | $429,990-4.4%$155/sqft |
Source: | ||
| 1/1/2026 | Price change | $449,990+2.3%$162/sqft |
Source: | ||
| 5/1/2025 | Price change | $439,990+1.1%$159/sqft |
Source: | ||
| 1/1/2025 | Price change | $434,990+1.2%$157/sqft |
Source: | ||
| 3/27/2024 | Listed for sale | $429,990$155/sqft |
Source: | ||
Public tax history
Monthly payment
Neighborhood: 17316
Nearby schools
GreatSchools rating
- 5/10Bermudian Springs El SchoolGrades: K-4Distance: 4 mi
- 6/10Bermudian Springs Middle SchoolGrades: 5-8Distance: 4 mi
- 5/10Bermudian Springs High SchoolGrades: 9-12Distance: 4 mi
