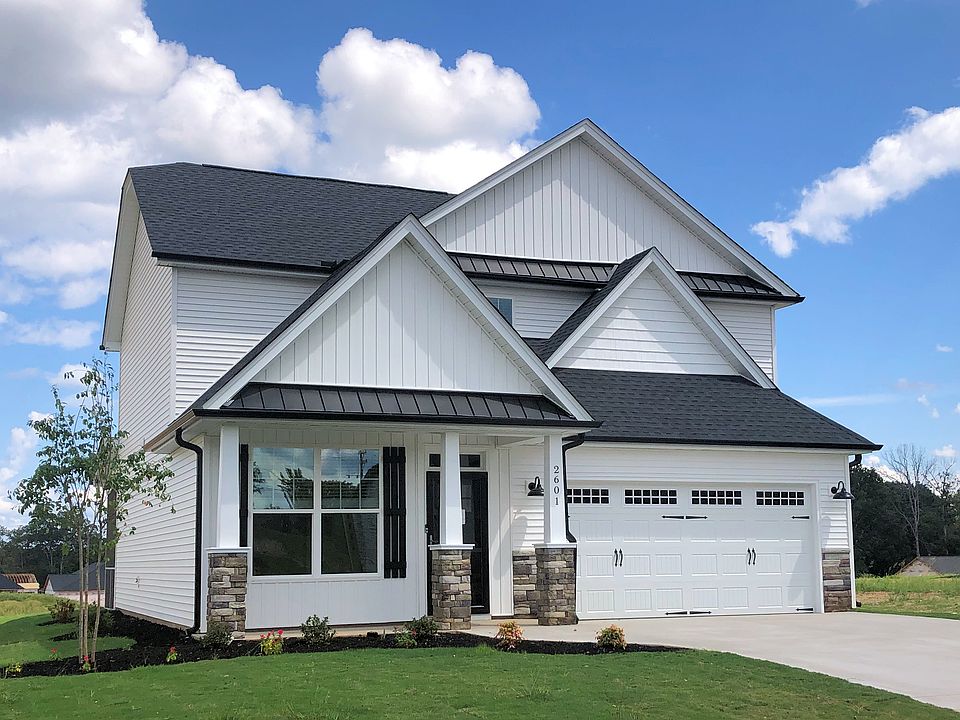The Maddison opens up into a foyer (with coat closet) and a dining room that many use as a flex space. The kitchen flows into the family room, which leads out into a large covered back porch. The entrance to the master suite is separate from the other two bedrooms, creating a degree of privacy. A full bathroom services both secondary bedrooms, as well as any guests.
New construction
from $276,600
Buildable plan: Maddison, Hampshire Heights, Moore, SC 29369
3beds
1,533sqft
Est.:
Single Family Residence
Built in 2025
-- sqft lot
$-- Zestimate®
$180/sqft
$-- HOA
Buildable plan
This is a floor plan you could choose to build within this community.
View move-in ready homes- 51 |
- 3 |
Travel times
Schedule tour
Select your preferred tour type — either in-person or real-time video tour — then discuss available options with the builder representative you're connected with.
Select a date
Facts & features
Interior
Bedrooms & bathrooms
- Bedrooms: 3
- Bathrooms: 2
- Full bathrooms: 2
Interior area
- Total interior livable area: 1,533 sqft
Video & virtual tour
Property
Parking
- Total spaces: 2
- Parking features: Garage
- Garage spaces: 2
Features
- Levels: 1.0
- Stories: 1
Construction
Type & style
- Home type: SingleFamily
- Property subtype: Single Family Residence
Condition
- New Construction
- New construction: Yes
Details
- Builder name: SKBuilders
Community & HOA
Community
- Subdivision: Hampshire Heights
Location
- Region: Moore
Financial & listing details
- Price per square foot: $180/sqft
- Date on market: 5/5/2025
About the community
Receive $15,000 in buyer incentive with recommended lender and attorney - new builds and spec homes. Hampshire Heights offers a selection of charming one- and two-story homes minutes from I-26 & Reidville Road. Homeowners will enjoy easy access to shopping, dining and outdoor adventure destinations.
School choice option for Spartanburg District 6:
Elementary School: Roebuck or Anderson Mill;
Middle School: R. P. Dawkins or Gable
Source: SK Builders

