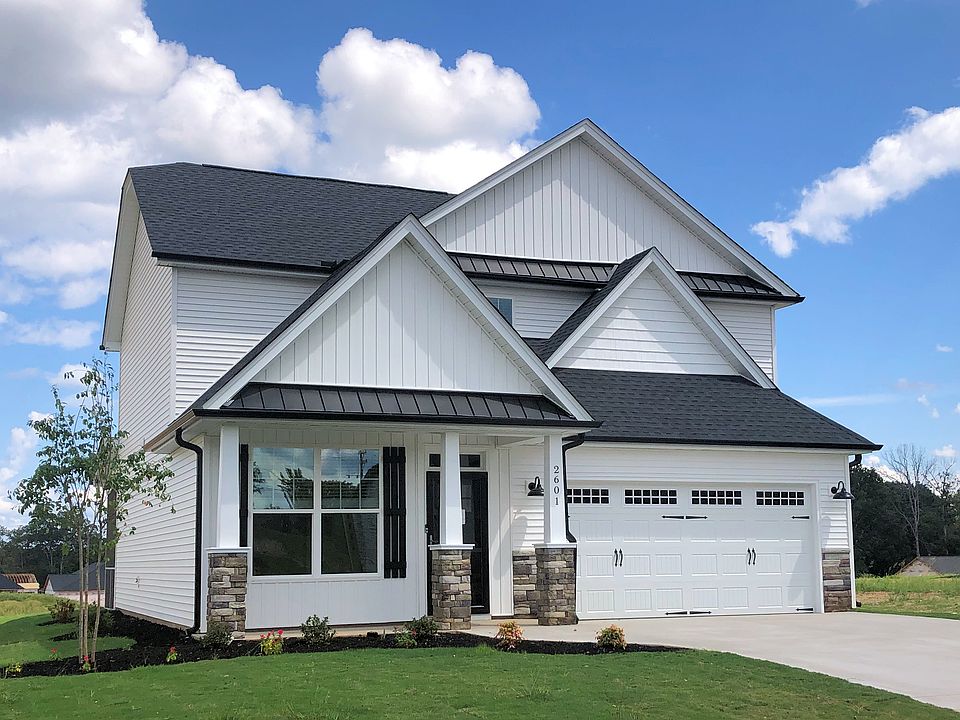We designed the Weston as a mid-point between open floor plans and more traditional floor plans. The kitchen opens up into the family room, creating that expansive feeling that open floor plans are known for, but a separate dining room means that you can still have a place for large meals. The dining room also makes a great office or den if you'd rather forego the extra dining space.
A hall bathroom sits between the family room and the secondary bedrooms—making it convenient for family members and guests. The master suite has a large, walk-in closet and an ample bathroom: garden tub, separate shower, and commode room. Upstairs, you'll find a fourth bedroom along with an optional third bathroom and a loft.
New construction
from $305,300
Buildable plan: Weston (Revised), Hampshire Heights, Moore, SC 29369
4beds
2,054sqft
Est.:
Single Family Residence
Built in 2025
-- sqft lot
$285,100 Zestimate®
$149/sqft
$-- HOA
Buildable plan
This is a floor plan you could choose to build within this community.
View move-in ready homesWhat's special
Fourth bedroomGarden tubCommode roomOptional third bathroomMaster suiteSeparate dining roomSeparate shower
- 62 |
- 6 |
Travel times
Schedule tour
Select your preferred tour type — either in-person or real-time video tour — then discuss available options with the builder representative you're connected with.
Select a date
Facts & features
Interior
Bedrooms & bathrooms
- Bedrooms: 4
- Bathrooms: 2
- Full bathrooms: 2
Interior area
- Total interior livable area: 2,054 sqft
Video & virtual tour
Property
Parking
- Total spaces: 2
- Parking features: Garage
- Garage spaces: 2
Features
- Levels: 1.0
- Stories: 1
Construction
Type & style
- Home type: SingleFamily
- Property subtype: Single Family Residence
Condition
- New Construction
- New construction: Yes
Details
- Builder name: SKBuilders
Community & HOA
Community
- Subdivision: Hampshire Heights
Location
- Region: Moore
Financial & listing details
- Price per square foot: $149/sqft
- Date on market: 5/3/2025
About the community
Receive $15,000 in buyer incentive with recommended lender and attorney - new builds and spec homes. Hampshire Heights offers a selection of charming one- and two-story homes minutes from I-26 & Reidville Road. Homeowners will enjoy easy access to shopping, dining and outdoor adventure destinations.
School choice option for Spartanburg District 6:
Elementary School: Roebuck or Anderson Mill;
Middle School: R. P. Dawkins or Gable
Source: SK Builders

