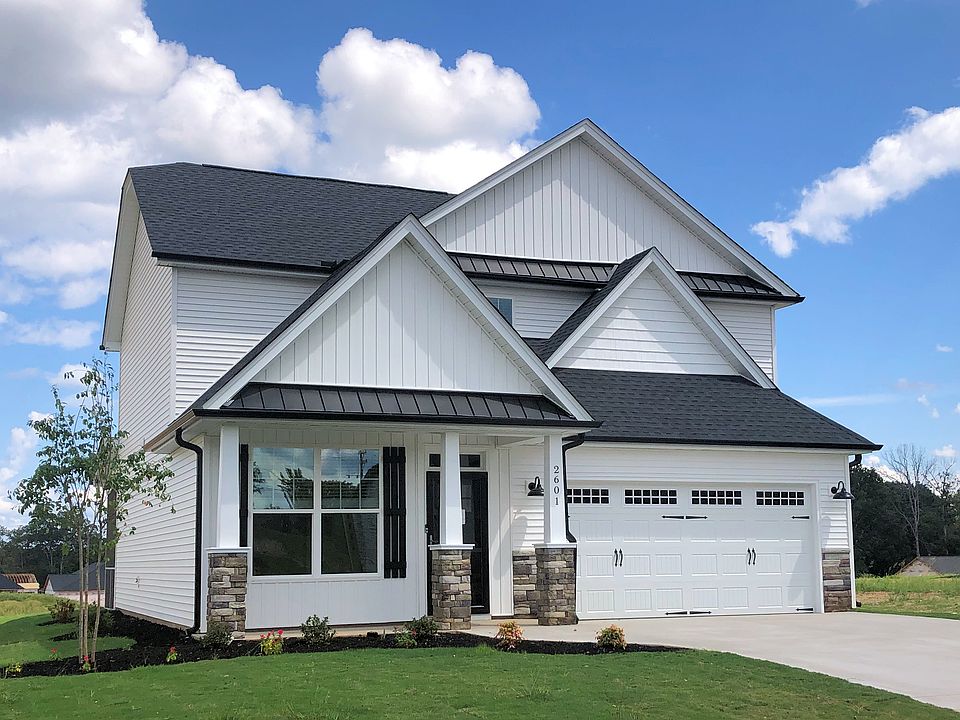The Sullivan floor plan accommodates narrow lots without compromising in living space. The family room, dining room, and kitchen are all open to each other, but a cathedral ceiling above the family room sets it apart and avoids the feeling of being inside one large room (instead of three). The kitchen connects to the covered rear patio, simplifying outdoor meals.
A full bathroom services the secondary bedrooms, plus any visitors. The master suite has a walk-in closet separate from the bathroom (for those who don't want their closet connected to their bathroom). Bonus Room upstairs.
New construction
from $284,000
Buildable plan: Sullivan, Hampshire Heights, Moore, SC 29369
3beds
1,680sqft
Est.:
Single Family Residence
Built in 2025
-- sqft lot
$-- Zestimate®
$169/sqft
$-- HOA
Buildable plan
This is a floor plan you could choose to build within this community.
View move-in ready homesWhat's special
Bonus roomCathedral ceilingCovered rear patioWalk-in closet
- 74 |
- 3 |
Travel times
Schedule tour
Select your preferred tour type — either in-person or real-time video tour — then discuss available options with the builder representative you're connected with.
Select a date
Facts & features
Interior
Bedrooms & bathrooms
- Bedrooms: 3
- Bathrooms: 2
- Full bathrooms: 2
Interior area
- Total interior livable area: 1,680 sqft
Video & virtual tour
Property
Parking
- Total spaces: 2
- Parking features: Garage
- Garage spaces: 2
Features
- Levels: 1.0
- Stories: 1
Construction
Type & style
- Home type: SingleFamily
- Property subtype: Single Family Residence
Condition
- New Construction
- New construction: Yes
Details
- Builder name: SKBuilders
Community & HOA
Community
- Subdivision: Hampshire Heights
Location
- Region: Moore
Financial & listing details
- Price per square foot: $169/sqft
- Date on market: 5/9/2025
About the community
Receive $15,000 in buyer incentive with recommended lender and attorney - new builds and spec homes. Hampshire Heights offers a selection of charming one- and two-story homes minutes from I-26 & Reidville Road. Homeowners will enjoy easy access to shopping, dining and outdoor adventure destinations.
School choice option for Spartanburg District 6:
Elementary School: Roebuck or Anderson Mill;
Middle School: R. P. Dawkins or Gable
Source: SK Builders

