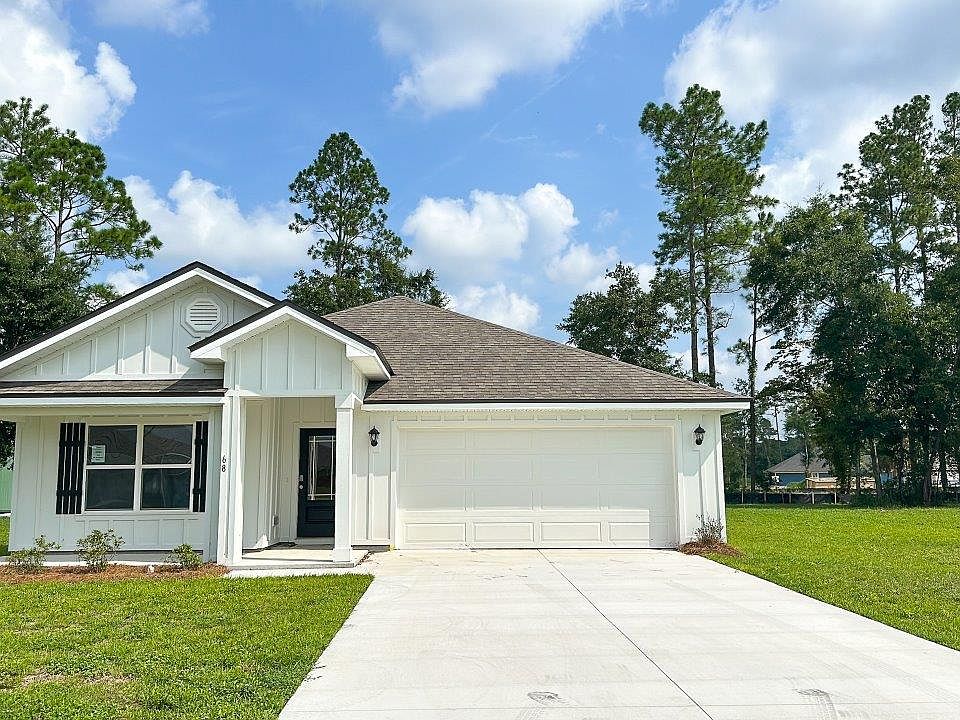The Princeton is one of our two-story floorplans featured in The Hammocks communities in Crawfordville, FL. This modern home offers 4 bedrooms, 2.5 bathrooms, and a 2-car garage within 2,200 square feet of thoughtfully designed space.
As soon as you enter this cozy home, you will find an optional flex room, perfect for an office or formal dining room. The generous living area is an open concept, with your kitchen ideally situated in view for everyday living and entertaining. The kitchen is equipped with stainless steel appliances, a large kitchen island, and a walk-in pantry. Right off the kitchen is a half bathroom, with access to upstairs, just on the other side of the living room.
Upstairs, you will find the four bedrooms, two full bathrooms, and the laundry area, which is designed for optimal convenience. Each bedroom has at least one window, which is great for natural lighting and a closet.
The primary suite is spacious with an ensuite bathroom featuring a walk-in shower, and a soaking tub. The primary suite also features a large walk-in closet, that is only steps away from the laundry area.
Contact us today and find your home at The Hammocks.
New construction
from $361,900
Buildable plan: The Princeton, The Hammocks, Crawfordville, FL 32327
4beds
2,200sqft
Single Family Residence
Built in 2025
-- sqft lot
$361,900 Zestimate®
$165/sqft
$-- HOA
Buildable plan
This is a floor plan you could choose to build within this community.
View move-in ready homes- 42 |
- 1 |
Travel times
Schedule tour
Select your preferred tour type — either in-person or real-time video tour — then discuss available options with the builder representative you're connected with.
Select a date
Facts & features
Interior
Bedrooms & bathrooms
- Bedrooms: 4
- Bathrooms: 3
- Full bathrooms: 2
- 1/2 bathrooms: 1
Interior area
- Total interior livable area: 2,200 sqft
Property
Parking
- Total spaces: 2
- Parking features: Garage
- Garage spaces: 2
Features
- Levels: 2.0
- Stories: 2
Construction
Type & style
- Home type: SingleFamily
- Property subtype: Single Family Residence
Condition
- New Construction
- New construction: Yes
Details
- Builder name: D.R. Horton
Community & HOA
Community
- Subdivision: The Hammocks
Location
- Region: Crawfordville
Financial & listing details
- Price per square foot: $165/sqft
- Date on market: 6/15/2025
About the community
The Hammocks is a new home community located in charming Crawfordville, Florida. It is being developed in three phases and offers a variety of thoughtfully designed 4-5-bedroom floorplans that mix diverse needs and preferences.
The neighborhood is conveniently situated just a short drive from stores and restaurants and provides easy access to local attractions. Nearby Hickory Park features a playground, dog park, and shaded areas with pavilions, making it an excellent spot for family outings.
The Hammocks feature modern amenities such as new flooring, new and spacious countertops, well-crafted shaker-style cabinetry, and brand-new stainless-steel appliances. Each one-story floorplan is unique to meet your family's needs, but all offer modern, convenient open spaces. These floorplans are thoughtfully designed for comfort and versatility.
This collection of specifically designed floor plans for these The Hammocks new homes features 4-5 bedrooms, 2-to-3-bathroom design tailored to accommodate growing families and those seeking extra life space for a home office, guest rooms, or an entertainment or recreation room.
Experience the spectacular and enjoy something special in your primary suite, inspired to be your retreat. The spaciously designed bedroom highlights include the equipped private en-suite bathroom, where you can enjoy a spa-like luxurious soaking bathtub, and a sizeable walk-in closet to complete your hideaway. Our homes also come equipped with the latest Smart Home technology, allowing you to quickly control your residence from anywhere and providing you peace of mind.
The Hammocks promises a welcoming environment for families seeking quality, tranquility, and convenience in their new home. This community has an HOA and a central mail station. See for yourself and schedule a tour today.
Source: DR Horton

