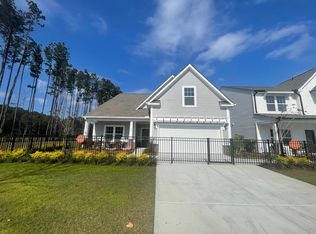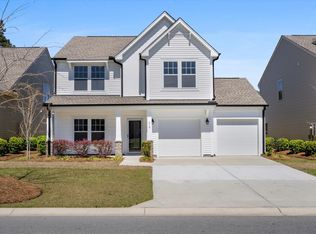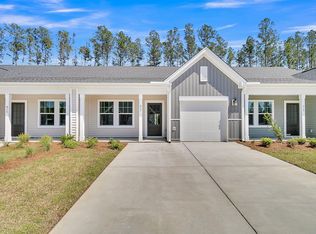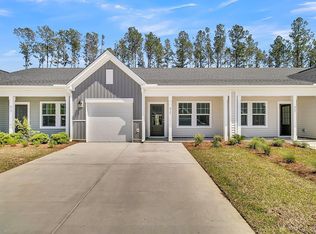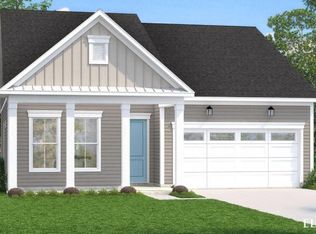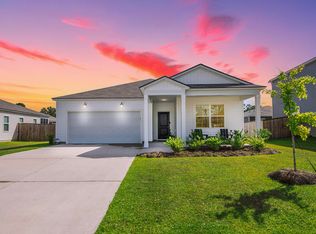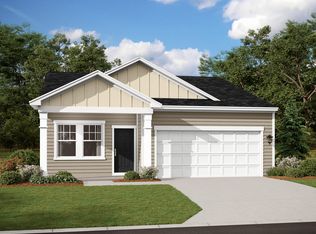Buildable plan: Palmetto, Hammock Walk at Nexton, Summerville, SC 29486
Buildable plan
This is a floor plan you could choose to build within this community.
View move-in ready homesWhat's special
- 252 |
- 12 |
Travel times
Schedule tour
Select your preferred tour type — either in-person or real-time video tour — then discuss available options with the builder representative you're connected with.
Facts & features
Interior
Bedrooms & bathrooms
- Bedrooms: 2
- Bathrooms: 2
- Full bathrooms: 2
Features
- Walk-In Closet(s)
Interior area
- Total interior livable area: 1,046 sqft
Video & virtual tour
Property
Parking
- Total spaces: 1
- Parking features: Garage
- Garage spaces: 1
Features
- Levels: 1.0
- Stories: 1
- Patio & porch: Patio
Construction
Type & style
- Home type: SingleFamily
- Property subtype: Single Family Residence
Materials
- Vinyl Siding
Condition
- New Construction
- New construction: Yes
Details
- Builder name: Ashton Woods
Community & HOA
Community
- Subdivision: Hammock Walk at Nexton
Location
- Region: Summerville
Financial & listing details
- Price per square foot: $282/sqft
- Date on market: 11/25/2025
About the community
Source: Ashton Woods Homes
5 homes in this community
Available homes
| Listing | Price | Bed / bath | Status |
|---|---|---|---|
| 914 Dusk Dr | $274,990 | 2 bed / 2 bath | Available |
| 944 Dusk Dr | $299,990 | 3 bed / 3 bath | Available |
| 938 Dusk Dr | $319,990 | 3 bed / 3 bath | Available |
| 946 Dusk Dr | $319,990 | 3 bed / 3 bath | Available |
| 940 Dusk Dr | $269,990 | 2 bed / 2 bath | Pending |
Source: Ashton Woods Homes
Contact builder

By pressing Contact builder, you agree that Zillow Group and other real estate professionals may call/text you about your inquiry, which may involve use of automated means and prerecorded/artificial voices and applies even if you are registered on a national or state Do Not Call list. You don't need to consent as a condition of buying any property, goods, or services. Message/data rates may apply. You also agree to our Terms of Use.
Learn how to advertise your homesEstimated market value
$282,400
$268,000 - $297,000
$1,930/mo
Price history
| Date | Event | Price |
|---|---|---|
| 1/22/2026 | Price change | $294,990+2.1%$282/sqft |
Source: | ||
| 7/17/2025 | Price change | $289,000+0.3%$276/sqft |
Source: | ||
| 7/3/2025 | Price change | $288,000+0.3%$275/sqft |
Source: | ||
| 6/17/2025 | Price change | $287,000+0.7%$274/sqft |
Source: | ||
| 6/6/2025 | Price change | $285,000+0.4%$272/sqft |
Source: | ||
Public tax history
Monthly payment
Neighborhood: 29486
Nearby schools
GreatSchools rating
- 8/10Nexton ElementaryGrades: PK-5Distance: 2.9 mi
- 2/10Sangaree Middle SchoolGrades: 6-8Distance: 5.8 mi
- 8/10Cane Bay High SchoolGrades: 9-12Distance: 1.3 mi
