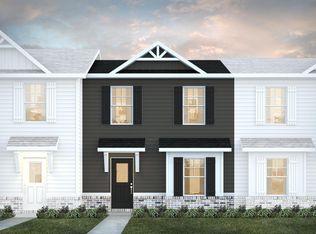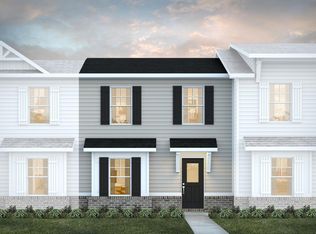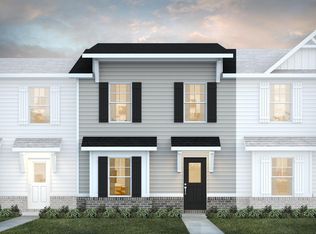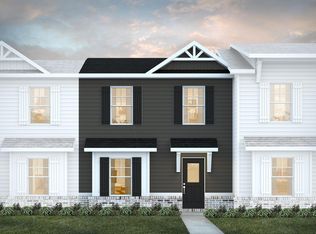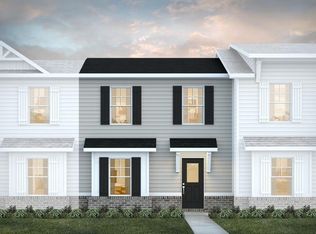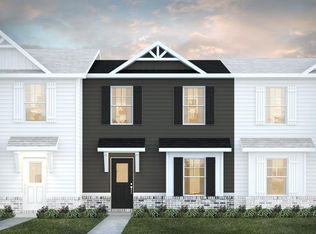Buildable plan: Celina, The Hamlet at Wyndham Gates, Opelika, AL 36804
Buildable plan
This is a floor plan you could choose to build within this community.
View move-in ready homesWhat's special
- 99 |
- 7 |
Travel times
Schedule tour
Select your preferred tour type — either in-person or real-time video tour — then discuss available options with the builder representative you're connected with.
Facts & features
Interior
Bedrooms & bathrooms
- Bedrooms: 3
- Bathrooms: 3
- Full bathrooms: 2
- 1/2 bathrooms: 1
Interior area
- Total interior livable area: 1,341 sqft
Property
Features
- Levels: 2.0
- Stories: 2
Construction
Type & style
- Home type: Townhouse
- Property subtype: Townhouse
Condition
- New Construction
- New construction: Yes
Details
- Builder name: Dream Finders Homes
Community & HOA
Community
- Subdivision: The Hamlet at Wyndham Gates
Location
- Region: Opelika
Financial & listing details
- Price per square foot: $177/sqft
- Date on market: 12/24/2025
About the community
The Year of New
Make this your Year of New with a new Dream Finders home-thoughtfully designed spaces, vibrant communities, quick move-in homes, and low interest rates.Source: Dream Finders Homes
6 homes in this community
Available homes
| Listing | Price | Bed / bath | Status |
|---|---|---|---|
| 3254 Hamlet Loop | $229,990 | 2 bed / 3 bath | Available |
| 3272 Hamlet Loop | $229,990 | 2 bed / 3 bath | Available |
| 3277 Hamlet Loop | $229,990 | 2 bed / 3 bath | Available |
| 3234 Hamlet Loop | $231,990 | 2 bed / 3 bath | Available |
| 3281 Hamlet Loop | $231,990 | 2 bed / 3 bath | Available |
| 3238 Hamlet Loop | $229,990 | 2 bed / 3 bath | Available February 2026 |
Source: Dream Finders Homes
Contact builder

By pressing Contact builder, you agree that Zillow Group and other real estate professionals may call/text you about your inquiry, which may involve use of automated means and prerecorded/artificial voices and applies even if you are registered on a national or state Do Not Call list. You don't need to consent as a condition of buying any property, goods, or services. Message/data rates may apply. You also agree to our Terms of Use.
Learn how to advertise your homesEstimated market value
Not available
Estimated sales range
Not available
$1,766/mo
Price history
| Date | Event | Price |
|---|---|---|
| 1/9/2026 | Price change | $237,990-8.5%$177/sqft |
Source: | ||
| 3/13/2025 | Listed for sale | $259,990$194/sqft |
Source: | ||
Public tax history
The Year of New
Make this your Year of New with a new Dream Finders home-thoughtfully designed spaces, vibrant communities, quick move-in homes, and low interest rates.Source: Dream Finders HomesMonthly payment
Neighborhood: 36804
Nearby schools
GreatSchools rating
- 10/10Southview Primary SchoolGrades: K-2Distance: 1 mi
- 8/10Opelika Middle SchoolGrades: 6-8Distance: 3.4 mi
- 5/10Opelika High SchoolGrades: PK,9-12Distance: 4.1 mi
Schools provided by the builder
- Elementary: Southview Primary
- Middle: Opelika Middle School
- High: Opelika High School
Source: Dream Finders Homes. This data may not be complete. We recommend contacting the local school district to confirm school assignments for this home.
