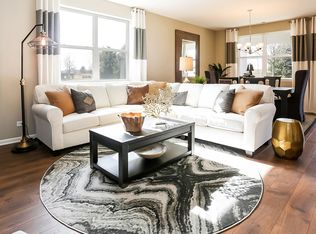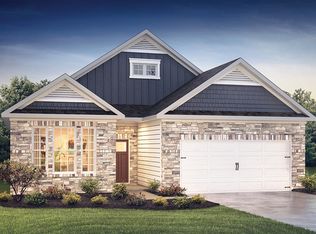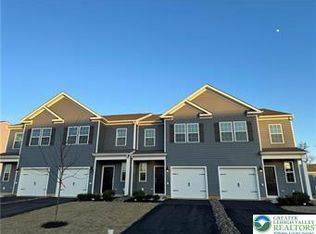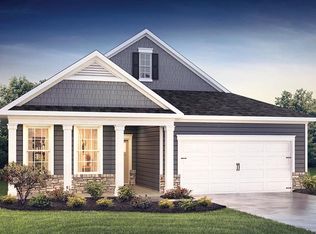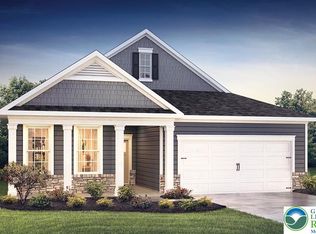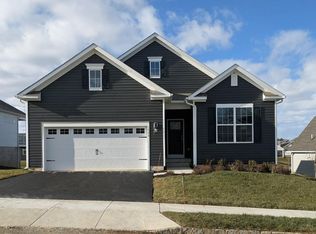Buildable plan: Clifton, Hamilton Walk 55+, Breinigsville, PA 18031
Buildable plan
This is a floor plan you could choose to build within this community.
View move-in ready homesWhat's special
- 259 |
- 6 |
Travel times
Schedule tour
Select your preferred tour type — either in-person or real-time video tour — then discuss available options with the builder representative you're connected with.
Facts & features
Interior
Bedrooms & bathrooms
- Bedrooms: 2
- Bathrooms: 2
- Full bathrooms: 2
Interior area
- Total interior livable area: 1,865 sqft
Video & virtual tour
Property
Parking
- Total spaces: 2
- Parking features: Garage
- Garage spaces: 2
Features
- Levels: 1.0
- Stories: 1
Construction
Type & style
- Home type: SingleFamily
- Property subtype: Single Family Residence
Condition
- New Construction
- New construction: Yes
Details
- Builder name: D.R. Horton
Community & HOA
Community
- Subdivision: Hamilton Walk 55+
Location
- Region: Breinigsville
Financial & listing details
- Price per square foot: $279/sqft
- Date on market: 12/22/2025
About the community
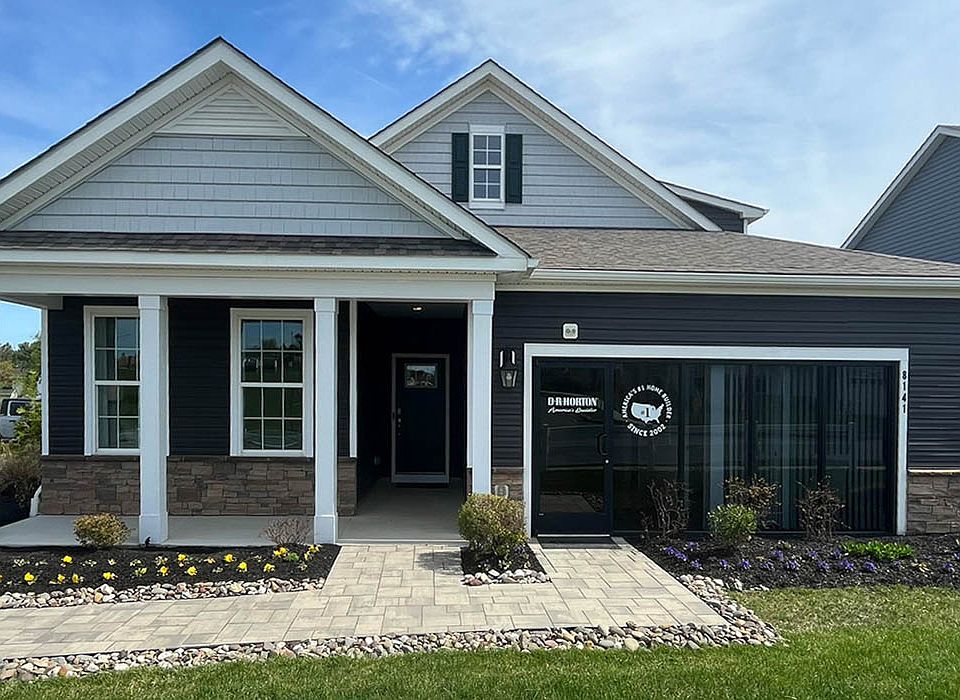
Source: DR Horton
3 homes in this community
Available homes
| Listing | Price | Bed / bath | Status |
|---|---|---|---|
| 1553 Dresden Dr | $568,490 | 2 bed / 2 bath | Available |
| 1534 Dresden Dr | $612,990 | 2 bed / 2 bath | Available |
| 1440 Silk Run | $633,990 | 2 bed / 2 bath | Available |
Source: DR Horton
Contact builder

By pressing Contact builder, you agree that Zillow Group and other real estate professionals may call/text you about your inquiry, which may involve use of automated means and prerecorded/artificial voices and applies even if you are registered on a national or state Do Not Call list. You don't need to consent as a condition of buying any property, goods, or services. Message/data rates may apply. You also agree to our Terms of Use.
Learn how to advertise your homesEstimated market value
$492,300
$468,000 - $517,000
$2,510/mo
Price history
| Date | Event | Price |
|---|---|---|
| 4/26/2025 | Price change | $520,990+1%$279/sqft |
Source: | ||
| 4/15/2025 | Price change | $515,990+1%$277/sqft |
Source: | ||
| 3/25/2025 | Price change | $510,990+0.6%$274/sqft |
Source: | ||
| 2/6/2025 | Price change | $507,990+0.6%$272/sqft |
Source: | ||
| 1/23/2025 | Price change | $504,990+0.6%$271/sqft |
Source: | ||
Public tax history
Monthly payment
Neighborhood: 18031
Nearby schools
GreatSchools rating
- 6/10Fred J. Jaindl El SchoolGrades: K-5Distance: 0.5 mi
- 7/10Springhouse Middle SchoolGrades: 6-8Distance: 5.7 mi
- 7/10Parkland Senior High SchoolGrades: 9-12Distance: 7.6 mi
