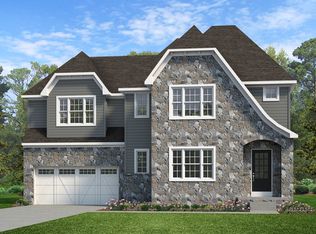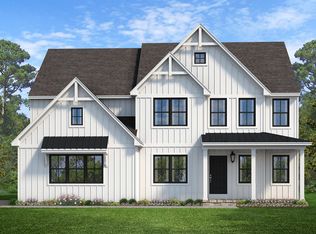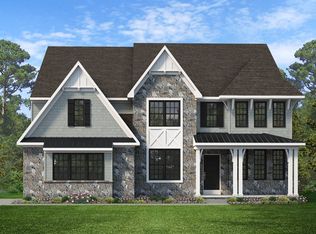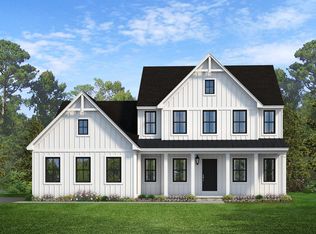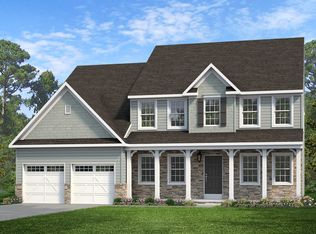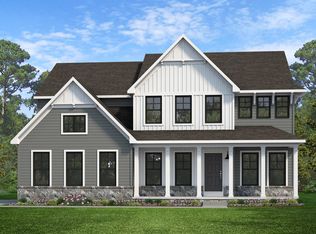Buildable plan: Savannah, Hamilton's Overlook, New Freedom, PA 17349
Buildable plan
This is a floor plan you could choose to build within this community.
View move-in ready homesWhat's special
- 1 |
- 0 |
Travel times
Schedule tour
Select your preferred tour type — either in-person or real-time video tour — then discuss available options with the builder representative you're connected with.
Facts & features
Interior
Bedrooms & bathrooms
- Bedrooms: 4
- Bathrooms: 3
- Full bathrooms: 2
- 1/2 bathrooms: 1
Heating
- Natural Gas, Forced Air
Cooling
- Central Air
Interior area
- Total interior livable area: 2,748 sqft
Video & virtual tour
Property
Parking
- Total spaces: 2
- Parking features: Garage
- Garage spaces: 2
Features
- Levels: 2.0
- Stories: 2
Construction
Type & style
- Home type: SingleFamily
- Property subtype: Single Family Residence
Condition
- New Construction
- New construction: Yes
Details
- Builder name: Keystone Custom Homes
Community & HOA
Community
- Subdivision: Hamilton's Overlook
Location
- Region: New Freedom
Financial & listing details
- Price per square foot: $231/sqft
- Date on market: 12/9/2025
About the community
Source: Keystone Custom Homes
1 home in this community
Available homes
| Listing | Price | Bed / bath | Status |
|---|---|---|---|
| 202 Angelica Way | $849,990 | 4 bed / 3 bath | Available |
Source: Keystone Custom Homes
Contact builder

By pressing Contact builder, you agree that Zillow Group and other real estate professionals may call/text you about your inquiry, which may involve use of automated means and prerecorded/artificial voices and applies even if you are registered on a national or state Do Not Call list. You don't need to consent as a condition of buying any property, goods, or services. Message/data rates may apply. You also agree to our Terms of Use.
Learn how to advertise your homesEstimated market value
$548,700
$516,000 - $587,000
$2,906/mo
Price history
| Date | Event | Price |
|---|---|---|
| 2/11/2026 | Listed for sale | $633,568$231/sqft |
Source: | ||
| 7/15/2025 | Listing removed | $633,568$231/sqft |
Source: | ||
| 7/2/2025 | Price change | $633,568+3.1%$231/sqft |
Source: | ||
| 1/18/2025 | Listed for sale | $614,561+7.5%$224/sqft |
Source: | ||
| 12/29/2024 | Listing removed | $571,721$208/sqft |
Source: | ||
Public tax history
Monthly payment
Neighborhood: 17349
Nearby schools
GreatSchools rating
- 7/10Southern El SchoolGrades: K-6Distance: 3.5 mi
- 5/10Southern Middle SchoolGrades: 7-8Distance: 3.5 mi
- 9/10Susquehannock High SchoolGrades: 9-12Distance: 3.5 mi
Schools provided by the builder
- Elementary: Shrewsbury Elementary
- Middle: Southern Middle School
- High: Susquehannock High School
- District: Southern York County
Source: Keystone Custom Homes. This data may not be complete. We recommend contacting the local school district to confirm school assignments for this home.
