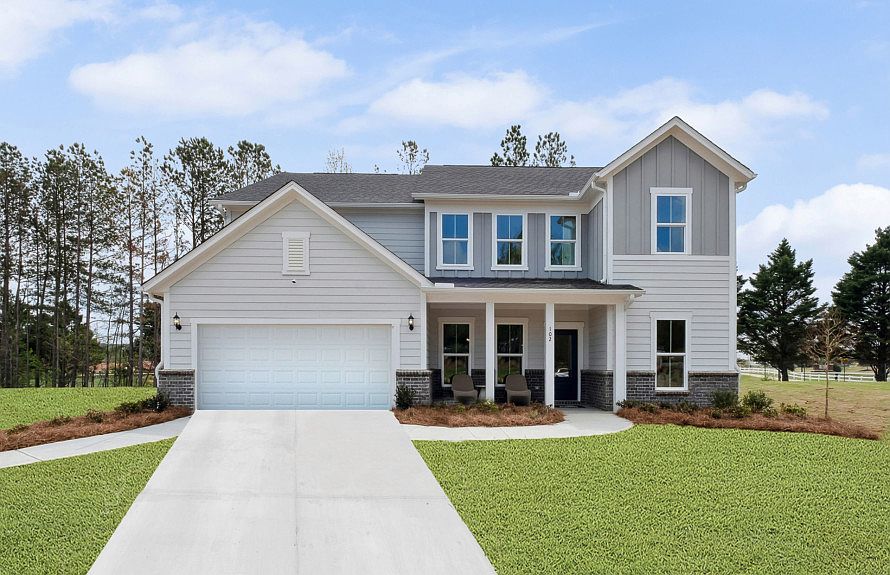Embodying a functional "live-work-play" design, the Willard boasts a collection of tranquil bedrooms, adaptable work spaces and inviting gathering spaces. The open concept on the main floor is ideal for entertaining, while a nearby flex space could serve as an on-trend home office. Surrounded by secondary bedrooms, an upstairs loft might serve double duty as a kids' homework zone and media space.
New construction
from $409,990
Buildable plan: Willard, Hamilton Place, Cartersville, GA 30120
4beds
2,771sqft
Single Family Residence
Built in 2025
-- sqft lot
$409,800 Zestimate®
$148/sqft
$-- HOA
Buildable plan
This is a floor plan you could choose to build within this community.
View move-in ready homes- 46 |
- 0 |
Travel times
Schedule tour
Select your preferred tour type — either in-person or real-time video tour — then discuss available options with the builder representative you're connected with.
Select a date
Facts & features
Interior
Bedrooms & bathrooms
- Bedrooms: 4
- Bathrooms: 3
- Full bathrooms: 2
- 1/2 bathrooms: 1
Interior area
- Total interior livable area: 2,771 sqft
Video & virtual tour
Property
Parking
- Total spaces: 2
- Parking features: Garage
- Garage spaces: 2
Features
- Levels: 2.0
- Stories: 2
Construction
Type & style
- Home type: SingleFamily
- Property subtype: Single Family Residence
Condition
- New Construction
- New construction: Yes
Details
- Builder name: Pulte Homes
Community & HOA
Community
- Subdivision: Hamilton Place
Location
- Region: Cartersville
Financial & listing details
- Price per square foot: $148/sqft
- Date on market: 2/14/2025
About the community
Pulte Homes is delighted to bring our new construction homes to Bartow County, with our signature blend of inviting streetscapes, sprawling green spaces, and innovative floor plans with More Life Built In® to Hamilton Place. Sidewalks along tree-lined streets beckon neighbors outdoors - whether walking the kids to school in the morning or out for a scenic stroll to neighboring Hamilton Crossing Park.
Source: Pulte

