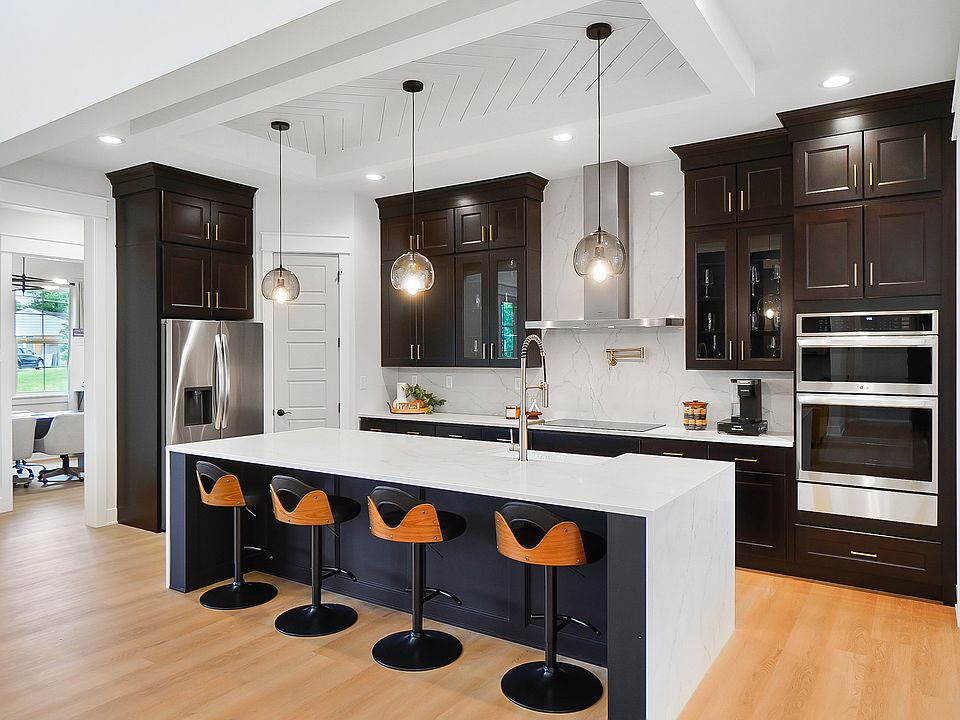Welcome to The Alden, a magnificent residence boasting over 2,400 square feet of exquisite living space.
The Alden is designed for seamless entertaining and everyday living, with the living and dining room overlooking the spacious kitchen. The kitchen is equipped with a large center island, providing ample space for meal preparation and casual dining. A half bath adds convenience to the main living area.
The Alden offers two secondary bedrooms, each featuring a walk- in closet for ample storage space. These bedrooms, privately, share a full bath, providing privacy and comfort for family members or guests. Retreat to the lavish master suite, complete with a private full bath that connects to a large walk-in closet. For added convenience, the master suite also connects directly to the laundry room, making laundry day a breeze. The Alden features a large three-car garage, providing ample space for parking and storage.
Note: The price is for the home itself and does not include the property. Buyers are responsible for securing their own lot.
from $492,000
Buildable plan: The Alden: Build on Your Lot, Hamilton County: Build on Your Lot, Middletown, OH 45042
3beds
2,473sqft
Single Family Residence
Built in 2025
-- sqft lot
$490,100 Zestimate®
$199/sqft
$-- HOA
Buildable plan
This is a floor plan you could choose to build within this community.
View move-in ready homesWhat's special
Half bathExquisite living spaceTwo secondary bedroomsLavish master suiteLarge three-car garageLarge center islandLarge walk-in closet
- 7 |
- 0 |
Travel times
Schedule tour
Select your preferred tour type — either in-person or real-time video tour — then discuss available options with the builder representative you're connected with.
Select a date
Facts & features
Interior
Bedrooms & bathrooms
- Bedrooms: 3
- Bathrooms: 3
- Full bathrooms: 2
- 1/2 bathrooms: 1
Features
- Walk-In Closet(s)
- Has fireplace: Yes
Interior area
- Total interior livable area: 2,473 sqft
Video & virtual tour
Property
Parking
- Total spaces: 3
- Parking features: Attached
- Attached garage spaces: 3
Features
- Levels: 1.0
- Stories: 1
Construction
Type & style
- Home type: SingleFamily
- Property subtype: Single Family Residence
Condition
- New Construction
- New construction: Yes
Details
- Builder name: Brandon Homes
Community & HOA
Community
- Subdivision: Hamilton County: Build on Your Lot
Location
- Region: Middletown
Financial & listing details
- Price per square foot: $199/sqft
- Date on market: 4/19/2025
About the community
GolfCoursePark
Experience the Brandon Advantage - Voted Builder of the Year by the Dayton Home Builders Association. At Brandon Homes, we combine expert craftsmanship and luxurious design to make your dream home a reality. Our homes are built to stand the test of time, backed by a rigorous 150-point inspection process and industry-leading specs like 8' reinforced concrete walls and 35-year waterproofing warranties, ensuring durability and peace of mind.
Our award-winning floor plans are fully customizable, offering hundreds of options and thousands of selections to personalize your space. From granite countertops and 9' ceilings to durable luxury vinyl plank flooring, each detail is designed for beauty and functionality. With Brandon Homes, you get exceptional value and luxury without the upcharges.
Take the first step toward building your dream home on your own lot in Hamilton County. Contact us today and discover why Brandon Homes is Ohio's trusted partner in making luxury attainable!
Note: The community dot reflects the builder's design center, sales center, or other physical business address. The builder's plans reflect the price of the home itself and do not include the property. You are responsible for providing the property lot on which these plans will be built. Lot price is not included in the price of the home plans.
Source: Brandon Homes

