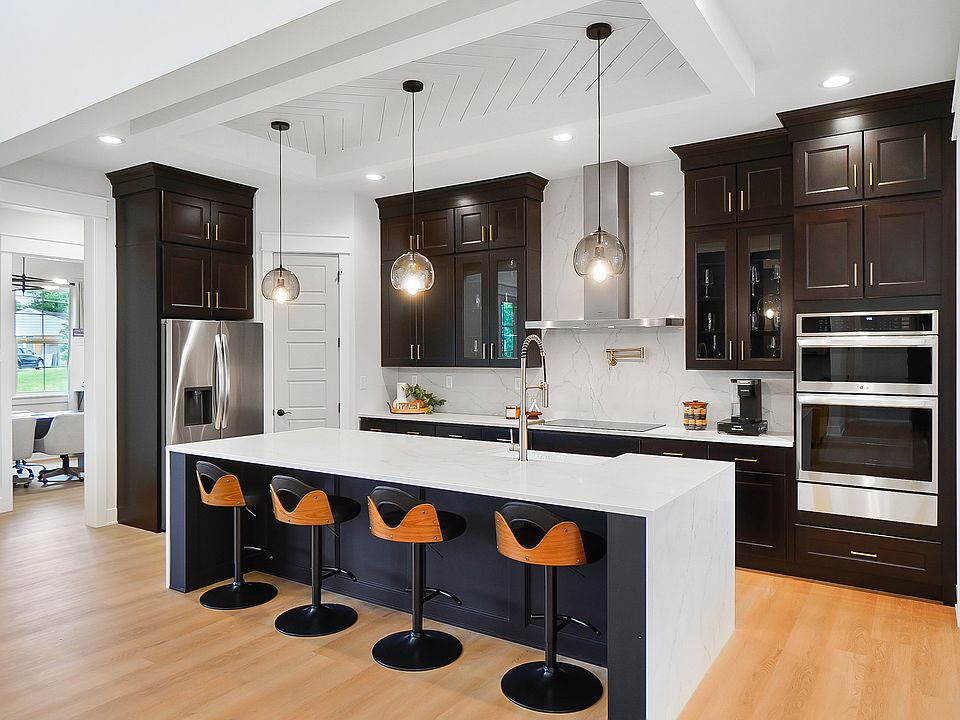Buildable plans
- Facts: 3 bedrooms. 3 bath. 1845 square feet.
- 3 bd
- 3 ba
- 1,845 sqft
The Birch: Build on Your Lot Plan - Facts: 3 bedrooms. 2 bath. 1500 square feet.
- 3 bd
- 2 ba
- 1,500 sqft
The Cottonwood: Build on Your Lot Plan3D Tour - Facts: 3 bedrooms. 3 bath. 1792 square feet.
- 3 bd
- 3 ba
- 1,792 sqft
The Hawthorne: Build on Your Lot Plan3D Tour - Facts: 4 bedrooms. 2 bath. 1548 square feet.
- 4 bd
- 2 ba
- 1,548 sqft
The Sycamore: Build on Your Lot Plan - Facts: 4 bedrooms. 3 bath. 2092 square feet.
- 4 bd
- 3 ba
- 2,092 sqft
The Savannah: Build on Your Lot Plan - Facts: 3 bedrooms. 3 bath. 1800 square feet.
- 3 bd
- 3 ba
- 1,800 sqft
The Yungvirt: Build on Your Lot Plan3D Tour - Facts: 3 bedrooms. 2 bath. 1630 square feet.
- 3 bd
- 2 ba
- 1,630 sqft
The Briarwood I: Build on Your Lot Plan3D Tour - Facts: 3 bedrooms. 3 bath. 1890 square feet.
- 3 bd
- 3 ba
- 1,890 sqft
The Brighton: Build on Your Lot Plan - Facts: 4 bedrooms. 3 bath. 2311 square feet.
- 4 bd
- 3 ba
- 2,311 sqft
The Ashford: Build on Your Lot Plan3D Tour - Facts: 3 bedrooms. 3 bath. 2003 square feet.
- 3 bd
- 3 ba
- 2,003 sqft
The Huntington: Build on Your Lot Plan3D Tour - Facts: 3 bedrooms. 3 bath. 2225 square feet.
- 3 bd
- 3 ba
- 2,225 sqft
The Vail: Build on Your Lot Plan - Facts: 3 bedrooms. 2 bath. 1982 square feet.
- 3 bd
- 2 ba
- 1,982 sqft
The Avon: Build on Your Lot Plan3D Tour - Facts: 4 bedrooms. 3 bath. 2228 square feet.
- 4 bd
- 3 ba
- 2,228 sqft
The Weston: Build On Your Lot Plan - Facts: 3 bedrooms. 2 bath. 2207 square feet.
- 3 bd
- 2 ba
- 2,207 sqft
The Hamilton: Build on Your Lot Plan - Facts: 3 bedrooms. 3 bath. 2211 square feet.
- 3 bd
- 3 ba
- 2,211 sqft
The Westfield: Build On Your Lot Plan - Facts: 3 bedrooms. 3 bath. 2328 square feet.
- 3 bd
- 3 ba
- 2,328 sqft
The Welch: Build on Your Lot Plan - Facts: 3 bedrooms. 3 bath. 2166 square feet.
- 3 bd
- 3 ba
- 2,166 sqft
The Elizabeth: Build on Your Lot Plan3D Tour - Facts: 3 bedrooms. 3 bath. 2473 square feet.
- 3 bd
- 3 ba
- 2,473 sqft
The Alden: Build on Your Lot Plan3D Tour - Facts: 3 bedrooms. 3 bath. 2960 square feet.
- 3 bd
- 3 ba
- 2,960 sqft
The Lakeview: Build On Your Lot Plan - Facts: 4 bedrooms. 4 bath. 3338 square feet.
- 4 bd
- 4 ba
- 3,338 sqft
The Robertson: Build on Your Lot Plan - Facts: 4 bedrooms. 3 bath. 3088 square feet.
- 4 bd
- 3 ba
- 3,088 sqft
The Ashbury: Build on Your Lot Plan - Facts: 4 bedrooms. 3 bath. 2540 square feet.
- 4 bd
- 3 ba
- 2,540 sqft
The Linx: Build on Your Lot Plan - Facts: 3 bedrooms. 4 bath. 3212 square feet.
- 3 bd
- 4 ba
- 3,212 sqft
The Gardenview: Build on Your Lot Plan - Facts: 4 bedrooms. 4 bath. 2844 square feet.
- 4 bd
- 4 ba
- 2,844 sqft
The Westmore: Build on Your Lot Plan - Facts: 3 bedrooms. 3 bath. 2991 square feet.
- 3 bd
- 3 ba
- 2,991 sqft
The Maritime: Build on Your Lot Plan3D Tour - Facts: 4 bedrooms. 4 bath. 3272 square feet.
- 4 bd
- 4 ba
- 3,272 sqft
The Essex: Build on Your Lot Plan

