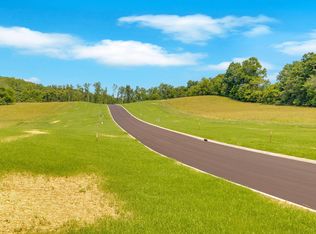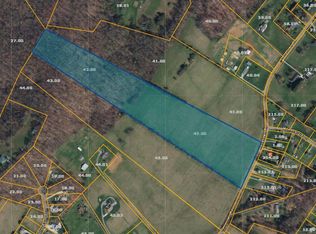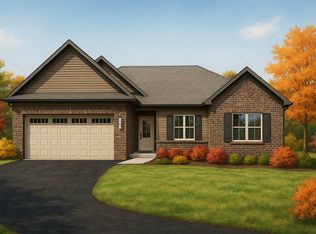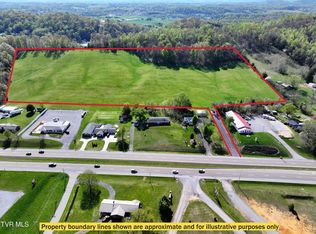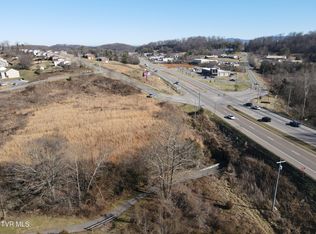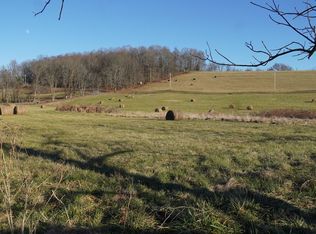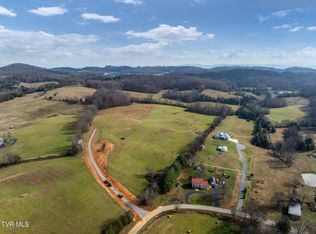419 Tortoise Way, Jonesborough, TN 37659
Empty lot
Start from scratch — choose the details to create your dream home from the ground up.
What's special
- 27 |
- 1 |
Travel times
Facts & features
Interior
Bedrooms & bathrooms
- Bedrooms: 3
- Bathrooms: 3
- Full bathrooms: 2
- 1/2 bathrooms: 1
Heating
- Electric, Heat Pump
Cooling
- Central Air
Features
- Walk-In Closet(s)
- Windows: Double Pane Windows
- Has fireplace: Yes
Interior area
- Total interior livable area: 1,864 sqft
Property
Parking
- Total spaces: 2
- Parking features: Attached
- Attached garage spaces: 2
Features
- Levels: 1.0
- Stories: 1
- Patio & porch: Patio
Lot
- Size: 0.55 Acres
Community & HOA
Community
- Subdivision: Hairetown Estates
HOA
- Has HOA: Yes
Location
- Region: Jonesborough
Financial & listing details
- Price per square foot: $282/sqft
- Date on market: 10/22/2025
About the community
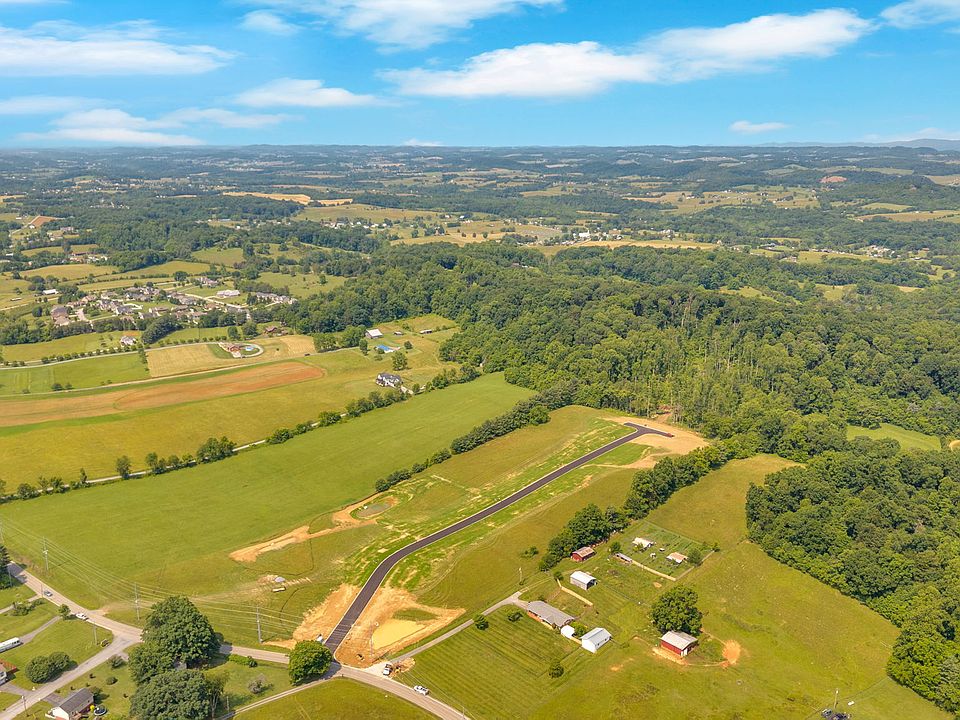
Source: Wolfe Development
3 homes in this community
Available homes
| Listing | Price | Bed / bath | Status |
|---|---|---|---|
| 449 Tortoise Way | $85,000 | - | Available |
| 440 Tortoise Way | $92,000 | - | Available |
Available lots
| Listing | Price | Bed / bath | Status |
|---|---|---|---|
Current home: 419 Tortoise Way | $525,000+ | 3 bed / 3 bath | Customizable |
Source: Wolfe Development
Contact agent
By pressing Contact agent, you agree that Zillow Group and its affiliates, and may call/text you about your inquiry, which may involve use of automated means and prerecorded/artificial voices. You don't need to consent as a condition of buying any property, goods or services. Message/data rates may apply. You also agree to our Terms of Use. Zillow does not endorse any real estate professionals. We may share information about your recent and future site activity with your agent to help them understand what you're looking for in a home.
Learn how to advertise your homesEstimated market value
Not available
Estimated sales range
Not available
Not available
Price history
| Date | Event | Price |
|---|---|---|
| 10/22/2025 | Listed for sale | $525,000$282/sqft |
Source: | ||
Public tax history
Monthly payment
Neighborhood: 37659
Nearby schools
GreatSchools rating
- NAJonesborough Middle SchoolGrades: 5-8Distance: 3.1 mi
- 5/10David Crockett High SchoolGrades: 9-12Distance: 3.9 mi
- 2/10Washington County Adult High SchoolGrades: 9-12Distance: 6.4 mi
Schools provided by the builder
- Elementary: Jonesborough Elementary School
- Middle: Jonesborough Elementary School
- High: David Crockett High School
- District: Washington County Schools
Source: Wolfe Development. This data may not be complete. We recommend contacting the local school district to confirm school assignments for this home.

